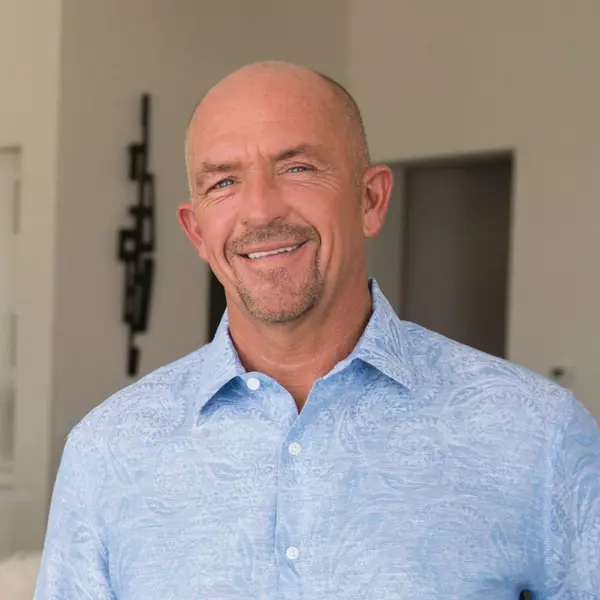$1,372,000
$1,424,900
3.7%For more information regarding the value of a property, please contact us for a free consultation.
2146 Foster St Oceanside, CA 92054
4 Beds
3 Baths
1,949 SqFt
Key Details
Sold Price $1,372,000
Property Type Single Family Home
Sub Type Single Family Residence
Listing Status Sold
Purchase Type For Sale
Square Footage 1,949 sqft
Price per Sqft $703
MLS Listing ID 250033671SD
Sold Date 11/18/25
Bedrooms 4
Full Baths 3
Construction Status Updated/Remodeled,Turnkey
HOA Y/N No
Year Built 1960
Lot Size 8,838 Sqft
Property Sub-Type Single Family Residence
Property Description
Welcome to this STUNNING, newly remodeled by a designer for his personal home. No detail was overlooked. Single-level home WITH DETACHED ADU, offering the perfect blend of modern comfort and Southern California charm. The home is featuring 3 bedrooms, 2 bathrooms, and an open-concept layout, this home is light-filled and move-in ready. Enjoy a stylish kitchen with quartz countertops, black stainless steel appliances, and a spacious island—ideal for entertaining. The primary suite includes a walk-in closet and elegant bath with sleek finishes. Step outside to a large, low-maintenance backyard perfect for relaxing, gardening, or outdoor dining. Unique drive-thru front garage, accessing another two car garage with an upper level, one bedroom, one bath ADU! Enjoy the views from the deck and fabulous sunsets. Close to Orange County and easy freeway access nearby to San Diego and Riverside. Located just minutes from the beach, vibrant downtown Oceanside, shopping, and top-rated schools. No HOA or Mello-Roos! Don't miss this opportunity to own a coastal gem in a prime location!
Location
State CA
County San Diego
Area 92054 - Oceanside
Zoning R-1:SINGLE
Rooms
Other Rooms Guest House Detached, Guest House
Interior
Interior Features Ceiling Fan(s), Open Floorplan, Recessed Lighting, See Remarks, Bedroom on Main Level, Main Level Primary
Heating Forced Air, Fireplace(s), Natural Gas
Cooling Central Air
Flooring Tile, Wood
Fireplaces Type Gas, Living Room
Fireplace Yes
Appliance 6 Burner Stove, Dishwasher, Gas Cooking, Gas Cooktop, Disposal, Gas Oven, Gas Range, Gas Water Heater, Microwave, Refrigerator, Solar Hot Water, Tankless Water Heater
Laundry Electric Dryer Hookup, Gas Dryer Hookup, In Garage
Exterior
Parking Features Concrete, Door-Multi, Garage Faces Front, Garage, Garage Door Opener, Public, On Street
Garage Spaces 2.0
Garage Description 2.0
Fence Excellent Condition, New Condition, Partial, Wood
Pool None
Utilities Available Cable Available, Sewer Connected, Water Connected
View Y/N No
Roof Type Composition,Shingle
Total Parking Spaces 4
Private Pool No
Building
Story 1
Entry Level One
Architectural Style Contemporary
Level or Stories One
Additional Building Guest House Detached, Guest House
New Construction No
Construction Status Updated/Remodeled,Turnkey
Others
Senior Community No
Tax ID 1482420700
Security Features Carbon Monoxide Detector(s),Smoke Detector(s)
Acceptable Financing Cash, Conventional, FHA, VA Loan
Listing Terms Cash, Conventional, FHA, VA Loan
Financing Cash
Read Less
Want to know what your home might be worth? Contact us for a FREE valuation!

Our team is ready to help you sell your home for the highest possible price ASAP

Bought with Scott Marquette Brush Realty






