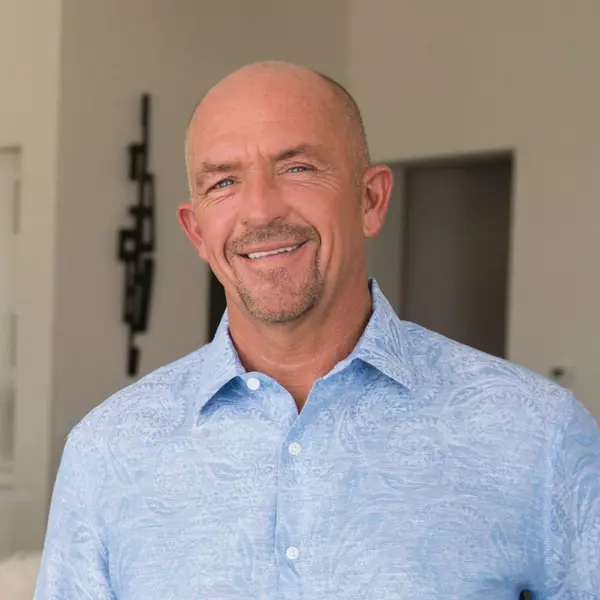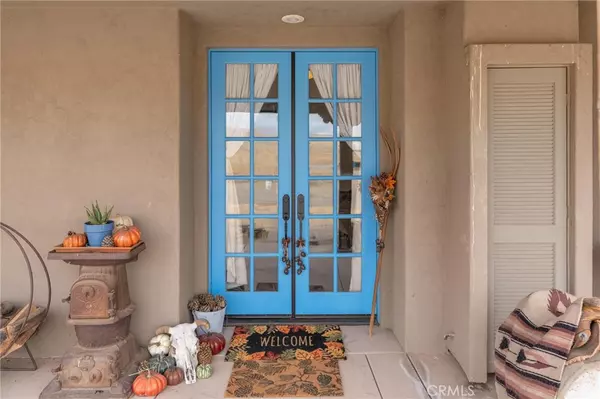$1,200,000
$1,300,000
7.7%For more information regarding the value of a property, please contact us for a free consultation.
6002 General Beale RD Arvin, CA 93203
4 Beds
3 Baths
3,183 SqFt
Key Details
Sold Price $1,200,000
Property Type Single Family Home
Sub Type Single Family Residence
Listing Status Sold
Purchase Type For Sale
Square Footage 3,183 sqft
Price per Sqft $377
MLS Listing ID PI24225380
Sold Date 11/07/25
Bedrooms 4
Full Baths 2
Three Quarter Bath 1
Construction Status Turnkey
HOA Y/N No
Year Built 2005
Lot Size 62.280 Acres
Property Sub-Type Single Family Residence
Property Description
This sale includes 3 parcels at approx. 20 acres each for a total of over 60 acres, fully fenced! Zoning is open to all possibilities-- what's your dream? Want a peaceful, country home life near the city? Want a sprawling, beautiful, semi-custom home like no other? Let's make your dream come true! This Adobe-style beauty is 3100+ sq.ft., 4 bedroom, 3 bathroom, split-wing, positioned perfectly for 360 degree panoramic views of mountains, sunsets, sunrises and the valley! House is fully fenced to keep pets & kids safe. Each spacious bedroom has amazing closets and french doors to the wrap-around porches. Each bathroom has beautifully tiled showers and sinks, the primary boasts a corner soaking tub with views! Boasting very high ceilings, lots of natural light, 3 unique fireplaces & an oversized kitchen made for large gatherings, huge laundry room and walk in pantry, 3 car garage with separate shop area, large pole barn this amazing home & property will make you fall in love! Being situated right off the 58 between Bakersfield and Tehachapi near a successful business, gives this property the unique possibility for a flourishing business of your own on your own land!! Don't miss out on this amazing opportunity!
Location
State CA
County Kern
Area Arvn - Arvin
Zoning A
Rooms
Other Rooms Storage, Workshop
Main Level Bedrooms 4
Interior
Interior Features Beamed Ceilings, Ceiling Fan(s), Coffered Ceiling(s), Eat-in Kitchen, High Ceilings, Pantry, Stone Counters, Recessed Lighting, Storage, Wired for Sound, Bedroom on Main Level, Main Level Primary, Primary Suite, Utility Room, Walk-In Pantry, Walk-In Closet(s)
Heating Fireplace(s), Wall Furnace
Cooling Evaporative Cooling
Flooring Concrete
Fireplaces Type Kitchen, Living Room, Primary Bedroom, Wood Burning
Fireplace Yes
Appliance 6 Burner Stove, Double Oven, Dishwasher, Disposal, Tankless Water Heater
Laundry Washer Hookup, Inside, Laundry Room, Propane Dryer Hookup
Exterior
Parking Features Door-Multi, Garage, Workshop in Garage
Garage Spaces 3.0
Garage Description 3.0
Fence Barbed Wire
Pool None
Community Features Foothills, Mountainous
Utilities Available Cable Available, Electricity Available, Natural Gas Not Available, Propane, Sewer Not Available, Underground Utilities
View Y/N Yes
View City Lights, Hills, Mountain(s), Panoramic, Pasture
Roof Type Flat
Porch Rear Porch, Covered, Front Porch, Rooftop
Total Parking Spaces 3
Private Pool No
Building
Lot Description Agricultural, Horse Property, Pasture, Ranch
Faces North
Story 1
Entry Level One
Foundation Slab
Sewer Mound Septic
Water Well
Level or Stories One
Additional Building Storage, Workshop
New Construction No
Construction Status Turnkey
Schools
Elementary Schools Other
Middle Schools Other
High Schools Other
School District Kern Union
Others
Senior Community No
Tax ID 17906106006
Acceptable Financing Cash, Conventional
Horse Property Yes
Listing Terms Cash, Conventional
Financing Conventional
Special Listing Condition Trust
Read Less
Want to know what your home might be worth? Contact us for a FREE valuation!

Our team is ready to help you sell your home for the highest possible price ASAP

Bought with Terri Collins Watson Realty






