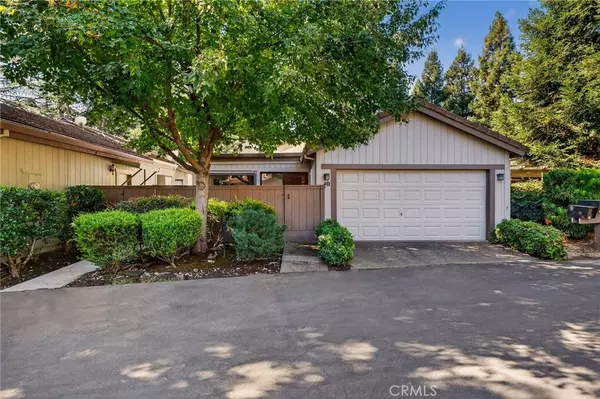$347,000
$347,000
For more information regarding the value of a property, please contact us for a free consultation.
40 Pebblewood Pines DR Chico, CA 95926
2 Beds
2 Baths
1,350 SqFt
Key Details
Sold Price $347,000
Property Type Condo
Sub Type Condominium
Listing Status Sold
Purchase Type For Sale
Square Footage 1,350 sqft
Price per Sqft $257
Subdivision Pebblewood Pines
MLS Listing ID SN25166446
Sold Date 10/29/25
Bedrooms 2
Full Baths 2
HOA Fees $468/mo
HOA Y/N Yes
Year Built 1978
Lot Size 3,049 Sqft
Property Sub-Type Condominium
Property Description
This peaceful Pebblewood Pines Condominium is ready to call home! Featuring a front and back patio space for sipping morning coffee, or a relaxing afternoon snooze with a great book. This cozy condo has a vaulted beamed ceiling, brick fireplace and lovely plantation blinds in the living room. The dining area is very comfy and could also make for a great TV or sitting room. The primary bedroom ensuite is very spacious including a sliding door to the front patio offering fresh air and plenty of light, plus an additional sliding door from the bathroom to a very private patio. The kitchen is bright and cheery with white cabinetry, matching black appliances and plenty of storage space. The granite countertops and the plank style flooring throughout the home add a lovely upgrade. The community provides a pool and incredible trees that landscape the property, supplying plenty of shade for a tranquil setting. The HOA covers water, sewer, pool, maintenance of the grounds, along with exterior paint and fence care. The exterior has just been freshly painted and new exterior light fixtures and hardware has been installed. Call your favorite realtor today to take a peek!
Location
State CA
County Butte
Zoning PAC
Rooms
Main Level Bedrooms 2
Interior
Interior Features Breakfast Area, Ceiling Fan(s), Separate/Formal Dining Room, Granite Counters
Heating Central
Cooling Central Air
Flooring Vinyl
Fireplaces Type Living Room
Fireplace Yes
Appliance Dishwasher, Electric Oven, Electric Range, Disposal
Laundry Washer Hookup, Laundry Closet
Exterior
Parking Features Garage
Garage Spaces 2.0
Garage Description 2.0
Pool Community, Gunite, In Ground, Association
Community Features Storm Drain(s), Street Lights, Sidewalks, Pool
Utilities Available Cable Available, Electricity Connected, Natural Gas Connected, Phone Available, Sewer Connected, Water Connected
Amenities Available Maintenance Grounds, Management, Pool, Water
View Y/N Yes
View Neighborhood
Roof Type Synthetic,Tile
Porch Concrete, Enclosed
Total Parking Spaces 2
Private Pool No
Building
Story 1
Entry Level One
Sewer Public Sewer
Water Public
Level or Stories One
New Construction No
Schools
School District Chico Unified
Others
HOA Name Pebblewood Pines
HOA Fee Include Sewer
Senior Community No
Tax ID 042490021000
Acceptable Financing Submit
Listing Terms Submit
Financing Conventional
Special Listing Condition Standard
Read Less
Want to know what your home might be worth? Contact us for a FREE valuation!

Our team is ready to help you sell your home for the highest possible price ASAP

Bought with Nicholas Jackson Re/Max of Chico






