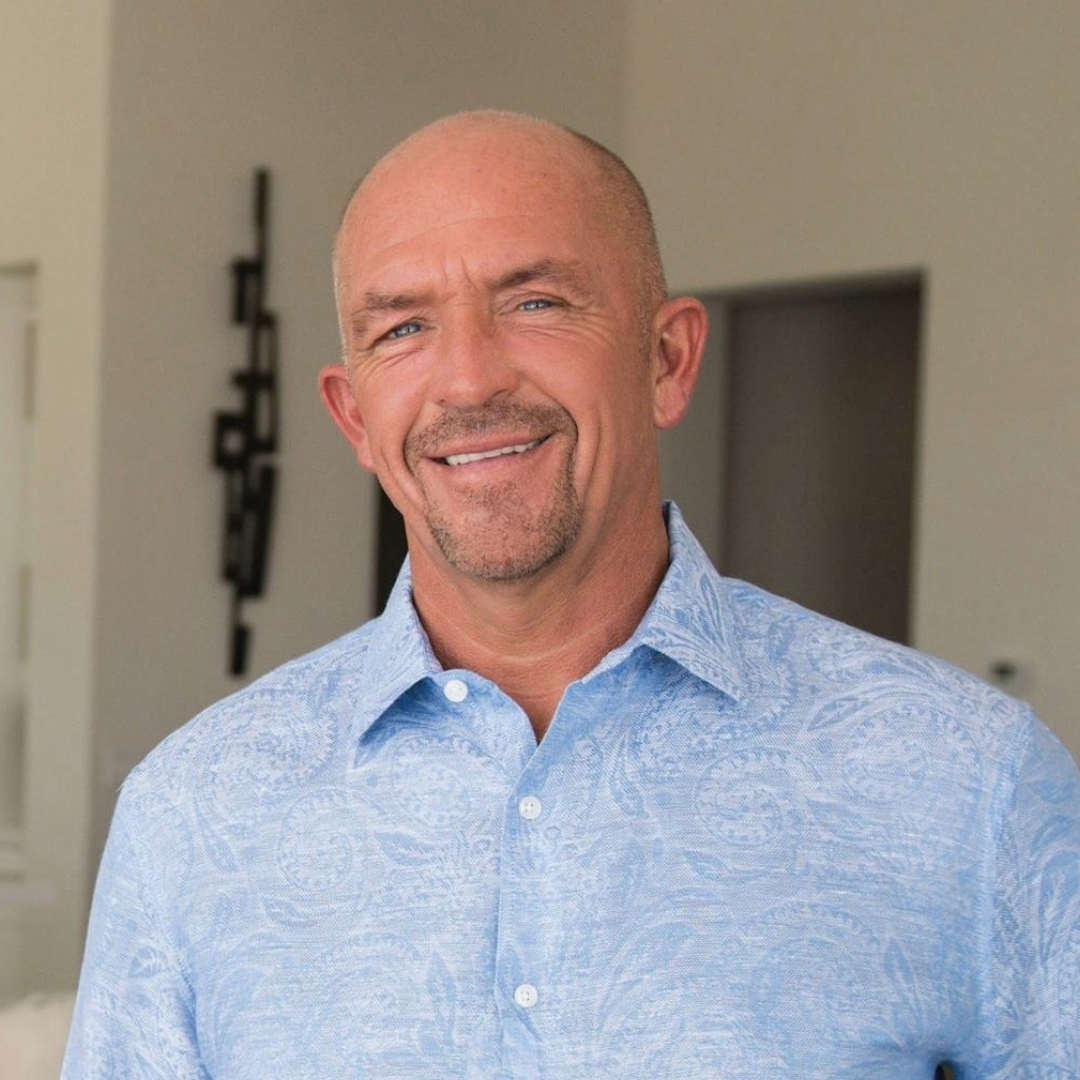$1,098,000
$1,098,000
For more information regarding the value of a property, please contact us for a free consultation.
24541 Bridger Lake Forest, CA 92630
3 Beds
2 Baths
1,207 SqFt
Key Details
Sold Price $1,098,000
Property Type Single Family Home
Sub Type Single Family Residence
Listing Status Sold
Purchase Type For Sale
Square Footage 1,207 sqft
Price per Sqft $909
Subdivision Unknown
MLS Listing ID OC25215945
Sold Date 10/07/25
Bedrooms 3
Full Baths 2
HOA Y/N No
Year Built 1963
Lot Size 7,679 Sqft
Property Sub-Type Single Family Residence
Property Description
Beautiful turnkey remodeled home in Lake Forest on a huge lot. EVERYTHING IS NEW including Pex plumbing, HVAC, insulation, water heater, luxury vinyl flooring, shaker cabinetry, quartz countertops, designer faucets and sinks, Samsung Bespoke gas range, range hood, dishwasher and counter depth refrigerator. New paint inside and out. New shaker 3-panel interior doors, new dual pane energy efficient windows and sliders. New Therma-Tru craftsman entry door. All new baseboards, casing, lighting, ceiling fans, and custom tiled showers and tub and LED lighted mirrors. You will enjoy the open living space with entry, kitchen and living room looking out to an expansive backyard. This home offers great outdoor living including customized concrete work, new shade structure covering a poured-in-place exterior counter with a brand new BBQ. The Primary bedroom enjoys a ensuite bathroom with dual vanity and shower. The primary bedroom also had a sliding glass door to the back yard making the room bright and airy. Two more bedrooms share the guest bathroom that also has a dual vanity and custom tiled bath/shower combination. The 2-car garage is completely finished with new lighting and a pull-down ladder leading to extensive storage area located over the garage. This one is a beauty!
Location
State CA
County Orange
Area Ls - Lake Forest South
Rooms
Main Level Bedrooms 3
Interior
Interior Features All Bedrooms Down
Cooling Central Air
Fireplaces Type Living Room
Fireplace Yes
Laundry In Garage
Exterior
Garage Spaces 2.0
Garage Description 2.0
Pool None
Community Features Sidewalks
View Y/N No
View None
Total Parking Spaces 2
Private Pool No
Building
Lot Description 0-1 Unit/Acre
Story 1
Entry Level One
Sewer Public Sewer
Water Public
Level or Stories One
New Construction No
Schools
School District Saddleback Valley Unified
Others
Senior Community No
Tax ID 61701101
Acceptable Financing Cash, Cash to New Loan, Conventional
Listing Terms Cash, Cash to New Loan, Conventional
Financing Cash to New Loan
Special Listing Condition Standard
Read Less
Want to know what your home might be worth? Contact us for a FREE valuation!

Our team is ready to help you sell your home for the highest possible price ASAP

Bought with Cheryl Ramirez Cheryl Ramirez, Broker






