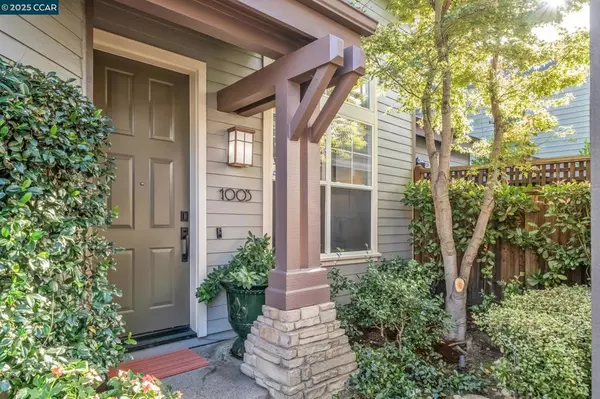$1,725,000
$1,679,000
2.7%For more information regarding the value of a property, please contact us for a free consultation.
1003 River Rock Ln Danville, CA 94526
3 Beds
4 Baths
2,052 SqFt
Key Details
Sold Price $1,725,000
Property Type Single Family Home
Sub Type Single Family Residence
Listing Status Sold
Purchase Type For Sale
Square Footage 2,052 sqft
Price per Sqft $840
Subdivision Stoneybrook
MLS Listing ID 41110869
Sold Date 10/06/25
Bedrooms 3
Full Baths 3
Half Baths 1
HOA Fees $325/mo
HOA Y/N Yes
Year Built 1996
Lot Size 2,931 Sqft
Property Sub-Type Single Family Residence
Property Description
Welcome to 1003 River Rock Ln, a home that exemplifies refined living in the heart of Danville. Every detail of this home has been thoughtfully curated between 2021–2025, blending timeless elegance with contemporary comfort. The interiors feature wide plank French oak floors, custom window coverings, designer lighting, and a sophisticated palette throughout. The chef's kitchen is a showcase of modern luxury with new cabinetry, quartz countertops, marble backsplash, LED lighting, skylight, and premium appliances—including a Samsung 4-door refrigerator and hot water dispenser. Offering both a main-level primary suite and an upstairs junior suite, the home's private retreats have been completely transformed with stone and marble finishes, soft-close cabinetry, frameless glass showers, and porcelain tile. Additional baths echo the same elevated craftsmanship. The upstairs hosts a loft with a wet bar, custom cabinetry, beverage fridge, and stainless sink—perfect for entertaining. Smart home features include Nest thermostat, LED recessed lighting with dimmers, upgraded Leviton switches, and a LiftMaster MyQ smart garage system with cameras and phone access. Outdoor amenities include two trex decks, powder coated metal and wood trellis patio cover, water feature and new landscaping.
Location
State CA
County Contra Costa
Interior
Interior Features Breakfast Bar
Heating Forced Air
Cooling Central Air
Flooring Carpet, Stone, Tile, Wood
Fireplaces Type Family Room, Gas Starter
Fireplace Yes
Appliance Dryer, Washer
Exterior
Parking Features Garage, Garage Door Opener
Garage Spaces 2.0
Garage Description 2.0
Pool In Ground, Association
Amenities Available Pool
View Y/N Yes
View Hills
Roof Type Shingle
Accessibility None
Porch Deck
Total Parking Spaces 2
Private Pool No
Building
Lot Description Cul-De-Sac, Sprinklers In Rear, Sprinklers In Front, Sprinklers Timer, Yard
Story Two
Entry Level Two
Foundation Slab
Sewer Public Sewer
Architectural Style Craftsman
Level or Stories Two
New Construction No
Schools
School District San Ramon Valley
Others
HOA Name STONEY BROOK HOA
Tax ID 2161100165
Acceptable Financing Cash, Conventional
Listing Terms Cash, Conventional
Financing Conventional
Read Less
Want to know what your home might be worth? Contact us for a FREE valuation!

Our team is ready to help you sell your home for the highest possible price ASAP

Bought with Jon Ahern Coldwell Banker Realty






