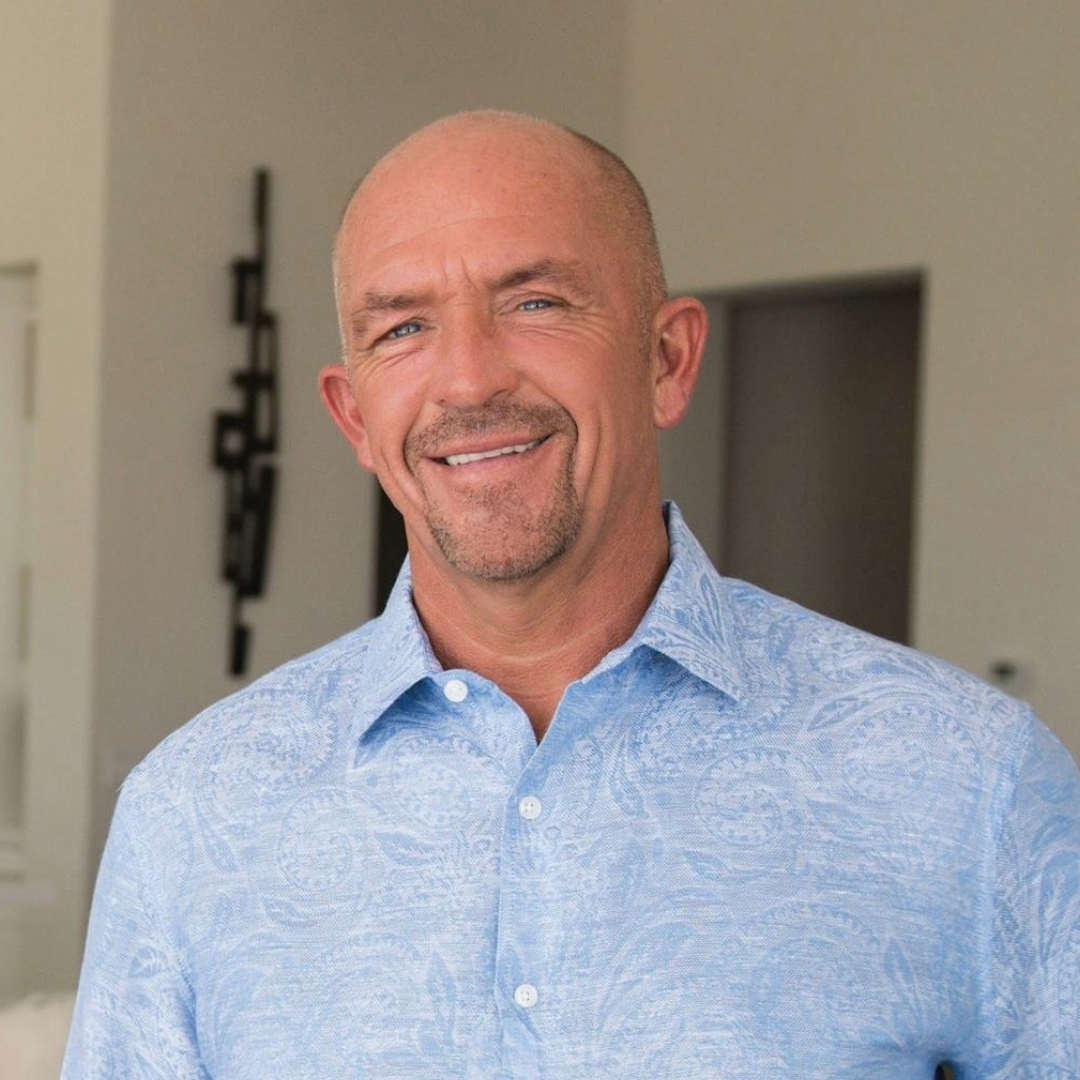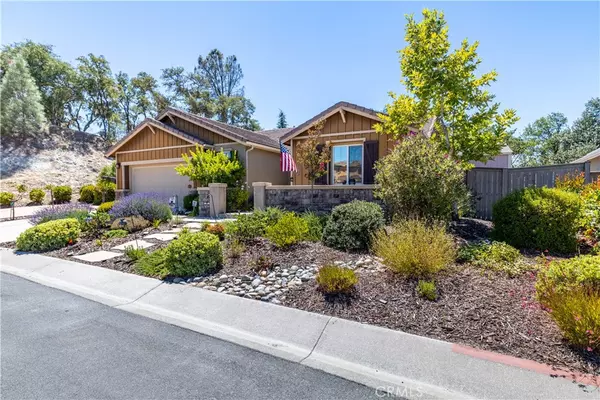$980,000
$969,000
1.1%For more information regarding the value of a property, please contact us for a free consultation.
11120 Eliano ST Atascadero, CA 93422
3 Beds
3 Baths
2,007 SqFt
Key Details
Sold Price $980,000
Property Type Single Family Home
Sub Type Single Family Residence
Listing Status Sold
Purchase Type For Sale
Square Footage 2,007 sqft
Price per Sqft $488
MLS Listing ID PI25175144
Sold Date 09/30/25
Bedrooms 3
Full Baths 2
Half Baths 1
Construction Status Turnkey
HOA Y/N No
Year Built 2014
Lot Size 10,602 Sqft
Property Sub-Type Single Family Residence
Property Description
Welcome to this beautifully updated 3-bedroom, 2.25-bathroom, 2,007 sq ft home on a 10,602 sq ft. lot with owned solar, owned water softener, and a full whole-house filtration system—offering both comfort and efficiency.
As you arrive, you're greeted by great curb appeal featuring a stone walkway and an inviting front patio off the guest suite. Inside, two guest bedrooms share a Jack and Jill bathroom at the front of the home. A separate powder room and laundry area are conveniently located off the main hallway.
The open-concept kitchen boasts an island that seats five, a walk-in pantry, and a built-in buffet in the dining area, flowing into a spacious living room with a gas fireplace perfect for entertaining.
The primary suite offers direct access to the backyard, a large walk-in closet, double vanities, and a spacious walk-in shower.
Step into your backyard oasis featuring a large, covered patio, corn hole area, also included in the sale a relaxing spa, patio furniture, fire pit and a large storage shed on a concrete slab. This home also offers RV parking.
Location
State CA
County San Luis Obispo
Area Atsc - Atascadero
Zoning RSFX
Rooms
Other Rooms Shed(s), Storage
Main Level Bedrooms 3
Interior
Interior Features Ceiling Fan(s), Separate/Formal Dining Room, Granite Counters, Open Floorplan, Pantry, Recessed Lighting, All Bedrooms Down, Jack and Jill Bath, Primary Suite, Walk-In Pantry, Walk-In Closet(s)
Heating Forced Air, Natural Gas
Cooling Central Air
Flooring Carpet, Tile
Fireplaces Type Gas, Living Room
Fireplace Yes
Appliance Dishwasher, Gas Range, Microwave, Water Softener, Tankless Water Heater, Water Purifier
Laundry Laundry Room
Exterior
Parking Features Door-Single, Garage Faces Front, Garage, Garage Door Opener, Paved, RV Access/Parking, On Street
Garage Spaces 2.0
Garage Description 2.0
Fence Wood, Wrought Iron
Pool None
Community Features Curbs, Hiking, Park, Street Lights, Sidewalks
Utilities Available Cable Available, Electricity Connected, Natural Gas Connected, Phone Available, Sewer Connected, Water Connected
View Y/N Yes
View Canyon
Roof Type Concrete,Shingle
Porch Concrete, Covered
Total Parking Spaces 2
Private Pool No
Building
Lot Description 0-1 Unit/Acre
Story 1
Entry Level One
Sewer Public Sewer
Water Public
Level or Stories One
Additional Building Shed(s), Storage
New Construction No
Construction Status Turnkey
Schools
School District Atascadero Unified
Others
Senior Community No
Tax ID 045315009
Security Features Carbon Monoxide Detector(s),Fire Detection System,Fire Sprinkler System,Smoke Detector(s)
Acceptable Financing Cash, Cash to New Loan, Cal Vet Loan, 1031 Exchange, FHA
Listing Terms Cash, Cash to New Loan, Cal Vet Loan, 1031 Exchange, FHA
Financing Conventional
Special Listing Condition Standard, Trust
Read Less
Want to know what your home might be worth? Contact us for a FREE valuation!

Our team is ready to help you sell your home for the highest possible price ASAP

Bought with Alison Haupt Home & Ranch Sotheby's Intl






