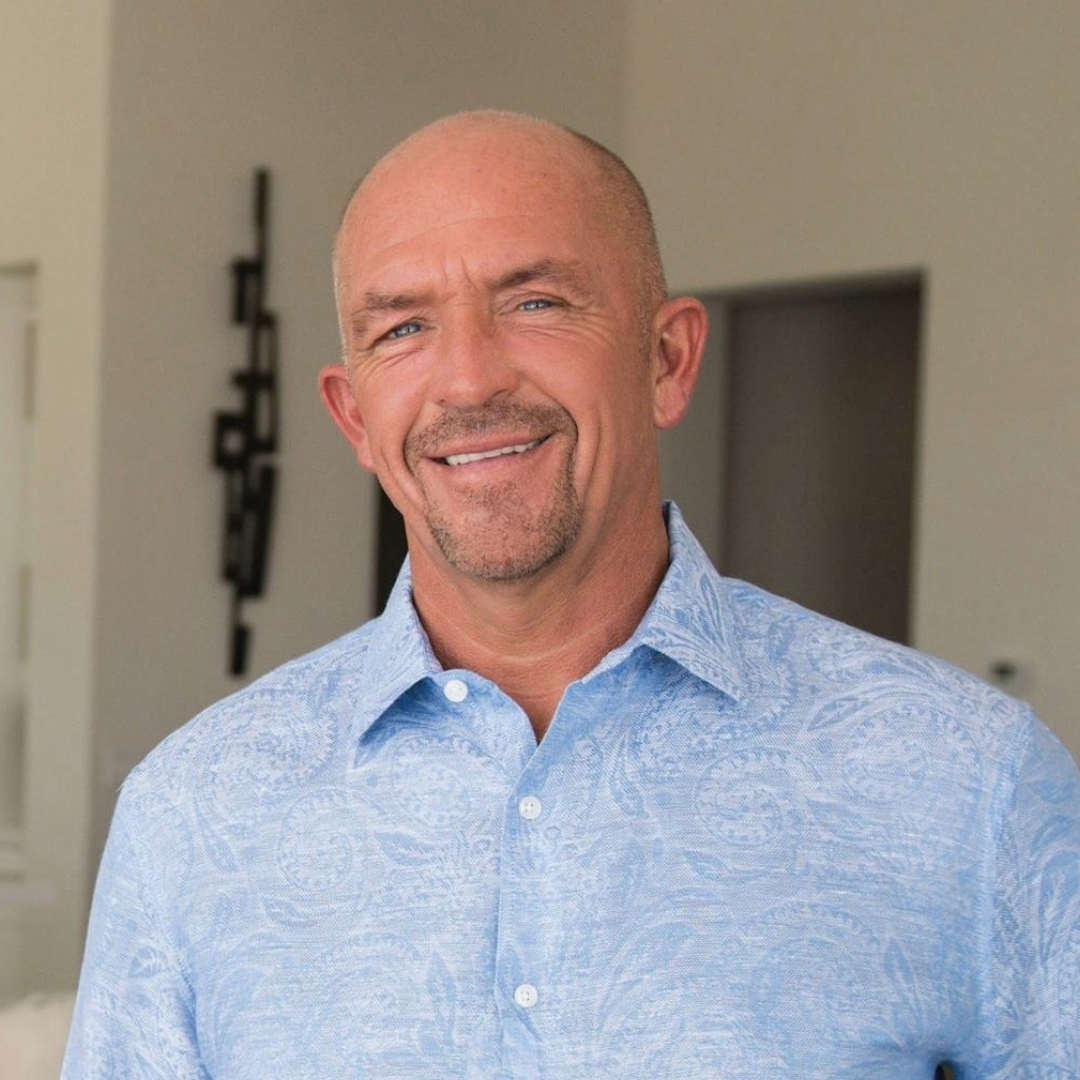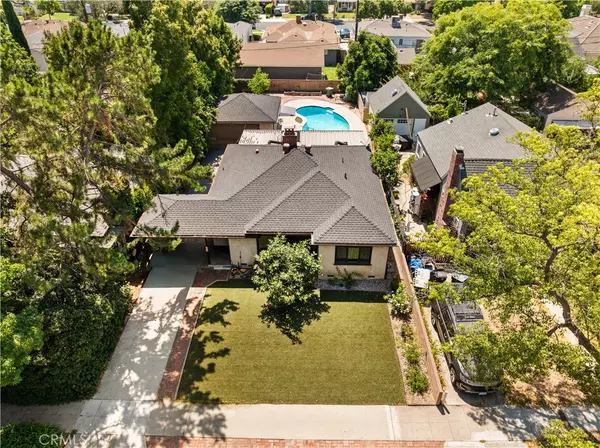$1,178,500
$1,169,000
0.8%For more information regarding the value of a property, please contact us for a free consultation.
751 N Keystone ST Burbank, CA 91506
3 Beds
1 Bath
1,167 SqFt
Key Details
Sold Price $1,178,500
Property Type Single Family Home
Sub Type Single Family Residence
Listing Status Sold
Purchase Type For Sale
Square Footage 1,167 sqft
Price per Sqft $1,009
MLS Listing ID WS25186744
Sold Date 09/26/25
Bedrooms 3
Full Baths 1
HOA Y/N No
Year Built 1952
Lot Size 6,838 Sqft
Property Sub-Type Single Family Residence
Property Description
Elegant Burbank Residence | Pool · Sunrooms · Prime Location
Experience the perfect blend of comfort and elegance in this beautifully upgraded home. Set on a 6,835 sq. ft. lot, the property is located in one of Burbank's most sought-after neighborhoods, nestled on a quiet street between Burbank Blvd. and Magnolia Blvd.
The thoughtfully designed interior includes 3 bedrooms and 1 bathroom. One bedroom has an added bathroom (unpermitted), providing flexible options for modern living. The main bathroom, located just outside the primary suite, features dual vanities, combining practicality with style. The kitchen offers a dual-counter layout with granite countertops and custom hardwood cabinetry—perfect for everyday cooking or entertaining with ease.
Two spacious sunrooms expand the living area, ideal for use as a gym, art studio, or additional storage. A welcoming fireplace in the living room creates a warm centerpiece for gatherings and daily living.
The backyard captures the essence of California living, complete with a resurfaced pool and Jacuzzi spa (2015)—an exceptional space for entertaining or relaxing.
Additional highlights include:
• Two-car side-by-side garage with extended driveway
• Roof tiles replaced in 2015
• AstroTurf front yard installed in 2020, providing year-round greenery with minimal maintenance
Located in the highly regarded Burbank Unified School District, just steps from John Burroughs High School and Thomas Edison Elementary, with Costco, shopping centers, and lifestyle destinations only minutes away.
A rare opportunity to own a residence that truly combines location, quality, and style.
Location
State CA
County Los Angeles
Area 610 - Burbank
Zoning BUR1*
Rooms
Main Level Bedrooms 3
Interior
Interior Features All Bedrooms Down
Heating Central, Fireplace(s)
Cooling Central Air
Flooring Tile, Vinyl
Fireplaces Type Living Room
Fireplace Yes
Appliance Built-In Range, Dishwasher, Electric Cooktop, Electric Oven, Electric Range
Laundry Washer Hookup, Gas Dryer Hookup, Inside, In Kitchen
Exterior
Parking Features Door-Single, Driveway, Garage Faces Front, Garage, Side By Side
Garage Spaces 2.0
Garage Description 2.0
Pool Private
Community Features Curbs, Gutter(s), Street Lights, Sidewalks
View Y/N Yes
View Neighborhood
Total Parking Spaces 2
Private Pool Yes
Building
Story 1
Entry Level One
Sewer Public Sewer
Water Public
Level or Stories One
New Construction No
Schools
Middle Schools David Starr Jordan M
High Schools John Burroughs
School District Burbank Unified
Others
Senior Community No
Tax ID 2448025026
Acceptable Financing Cash, Cash to New Loan, Conventional
Listing Terms Cash, Cash to New Loan, Conventional
Financing Conventional
Special Listing Condition Standard
Read Less
Want to know what your home might be worth? Contact us for a FREE valuation!

Our team is ready to help you sell your home for the highest possible price ASAP

Bought with Arsine Markarian Windfall Realty Group Inc






