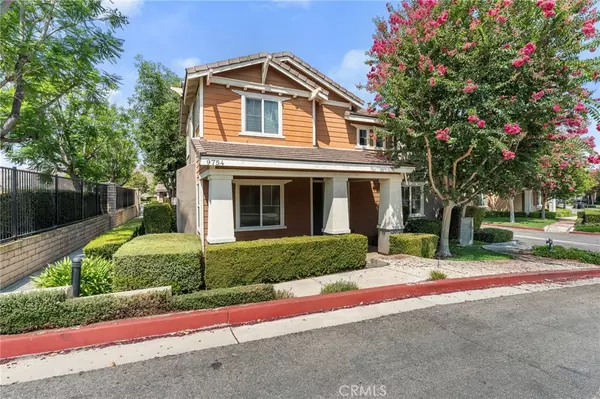$540,000
$549,900
1.8%For more information regarding the value of a property, please contact us for a free consultation.
9754 Edenbrook DR Riverside, CA 92503
4 Beds
3 Baths
1,687 SqFt
Key Details
Sold Price $540,000
Property Type Single Family Home
Sub Type Single Family Residence
Listing Status Sold
Purchase Type For Sale
Square Footage 1,687 sqft
Price per Sqft $320
MLS Listing ID IV25177628
Sold Date 09/22/25
Bedrooms 4
Full Baths 2
Half Baths 1
Construction Status Turnkey
HOA Fees $257/mo
HOA Y/N Yes
Year Built 2006
Lot Size 2,178 Sqft
Lot Dimensions Assessor
Property Sub-Type Single Family Residence
Property Description
Welcome to your dream home in Riverside's garden gate community! This captivating corner-lot residence invites you to experience an elegant facade and meticulously maintained landscaping, this home is a true gem. The property highlights four bedrooms with new carpet and three bathrooms. The main floor offers a cozy living room adorned with inviting laminate flooring and fireplace, the perfect atmosphere for relaxation and entertainment. The heart of the home, the kitchen features recessed lighting, white cabinetry, and sleek stainless steel appliances. The main floor also houses a convenient powder room, ensuring that your guests have all they need. Upstairs you'll discover four generously portioned bedrooms, providing ample space for family and guests. A full bathroom and laundry room are located upstairs. Indulge in the luxury of the spacious master bedroom suite, complete with a double vanity sink, a rejuvenating stand-alone shower, a relaxing soaking tub, and a walk-in closet. This home is designed with your comfort in mind, boasting a newer HVAC system and water heater. This community is ideally situated, offering swift access to an array of dinning, shopping, and freeways. Don't miss out on the chance to make this dream home yours.
Location
State CA
County Riverside
Area 252 - Riverside
Interior
Interior Features Open Floorplan, Recessed Lighting, Tile Counters, All Bedrooms Up, Primary Suite, Walk-In Closet(s)
Heating Central
Cooling Central Air
Flooring Carpet, Laminate
Fireplaces Type Living Room
Fireplace Yes
Appliance Dishwasher, Disposal, Gas Oven, Gas Range, Microwave, Refrigerator, Water Heater
Laundry Laundry Room
Exterior
Parking Features Garage
Garage Spaces 2.0
Garage Description 2.0
Fence Brick
Pool None
Community Features Park, Street Lights, Sidewalks, Gated
Utilities Available Cable Available, Electricity Available, Natural Gas Available, Sewer Available, Water Available
Amenities Available Maintenance Grounds, Picnic Area, Playground
View Y/N No
View None
Porch None
Total Parking Spaces 2
Private Pool No
Building
Lot Description 0-1 Unit/Acre
Story 2
Entry Level Two
Sewer Public Sewer
Water Public
Level or Stories Two
New Construction No
Construction Status Turnkey
Schools
School District Alvord Unified
Others
HOA Name Garden Gate
Senior Community No
Tax ID 145340034
Security Features Carbon Monoxide Detector(s),Gated Community
Acceptable Financing Cash, Conventional, FHA, Submit, VA Loan
Listing Terms Cash, Conventional, FHA, Submit, VA Loan
Financing Conventional
Special Listing Condition Standard
Read Less
Want to know what your home might be worth? Contact us for a FREE valuation!

Our team is ready to help you sell your home for the highest possible price ASAP

Bought with Wilfredo Garcia Coldwell Banker Realty






