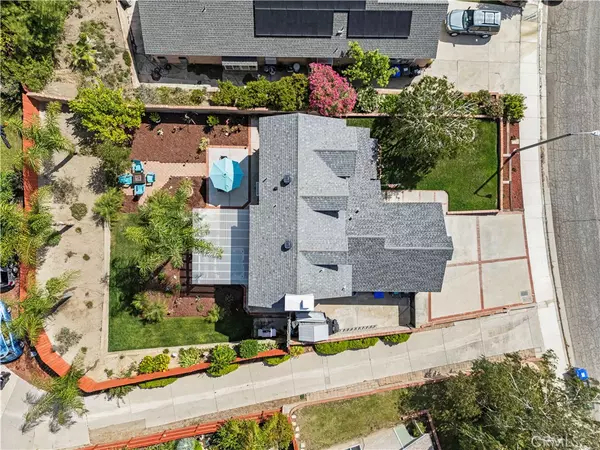$789,000
$789,000
For more information regarding the value of a property, please contact us for a free consultation.
28141 Royal Road Castaic, CA 91384
3 Beds
3 Baths
1,467 SqFt
Key Details
Sold Price $789,000
Property Type Single Family Home
Sub Type Single Family Residence
Listing Status Sold
Purchase Type For Sale
Square Footage 1,467 sqft
Price per Sqft $537
Subdivision Hidden Lake (Hdnl)
MLS Listing ID SR25134501
Sold Date 08/08/25
Bedrooms 3
Full Baths 2
Three Quarter Bath 1
Construction Status Turnkey
HOA Y/N No
Year Built 1986
Lot Size 6,943 Sqft
Lot Dimensions Appraiser
Property Sub-Type Single Family Residence
Property Description
Step into the enchanting beauty of this exquisite two-story home nestled in the tranquil Hidden Lake community, where elegance & modern updates create the perfect sanctuary featuring three spacious bedrooms & 2.5 well-appointed bathrooms. This inviting residence welcomes you with open arms. As you approach the home, you're greeted by meticulously fresh landscaping & a stunning new roof enhanced by new exterior paint that radiates warmth. The moment you step inside, you are enveloped in a bright & airy living room adorned with elegant wood floors & sophisticated plantation shutters, that offers an inviting atmosphere perfect for entertaining. The open layout seamlessly connects the chic kitchen, complete with sparkling stainless-steel appliances &refinished white cabinetry, to the cozy family room. This harmonious space is enhanced by decorative crown molding & baseboards that add a layer of luxury, while a charming brick fireplace beckons you to unwind in its glow. Additional upgrades includes a new HVAC system & ductwork in the attic, while the recently installed 220-volt electrical panel enhances the home's efficiency. Retreat into the luxurious primary suite, generously sized with an abundance of sunlight streaming through expansive windows, accentuated by vaulted ceilings that create an airy feel. Each of the additional bedrooms is thoughtfully designed to include ample space & views of the beautifully landscaped surroundings. Venture outdoors to discover your personal oasis in the lush backyard, a true haven surrounded by tasteful landscaping. Here, you'll find a soothing hot tub & a sparkling water fountain, enticing you to relax & enjoy the tranquil ambiance. The covered patio provides an inviting terrace area—ideal for alfresco dining or quiet evenings under the stars. The expansive well-maintained yard also features RV access on the side, allowing plenty of space for your boat or motorcycles, catering to all your outdoor adventures. With its prime location just minutes from Castaic Lake, you can indulge in endless recreational activities such as hiking, swimming, & boating, all while enjoying the peaceful ambiance this community has to offer. The home is also conveniently positioned near the I-5 freeway for easy access to surrounding areas. This exceptional home is not just a residence; it's a lifestyle waiting to be embraced. Don't miss out on this incredible opportunity to create your dream oasis
Location
State CA
County Los Angeles
Area Ncas - North Castaic
Zoning LCR15000*
Rooms
Main Level Bedrooms 2
Interior
Interior Features Block Walls, Ceiling Fan(s), Ceramic Counters, Crown Molding, Separate/Formal Dining Room, Granite Counters, All Bedrooms Up
Heating Central
Cooling Central Air
Flooring Wood
Fireplaces Type Family Room, Wood Burning
Fireplace Yes
Appliance Dishwasher, Gas Oven, Gas Range, Gas Water Heater, Microwave, Refrigerator, Water To Refrigerator, Water Heater, Dryer, Washer
Laundry In Garage
Exterior
Parking Features Direct Access, Door-Single, Driveway, Garage, Garage Door Opener, Paved, RV Access/Parking
Garage Spaces 2.0
Garage Description 2.0
Fence Block, Wood, Wrought Iron
Pool None
Community Features Foothills, Fishing, Hiking, Storm Drain(s), Street Lights, Suburban, Sidewalks
View Y/N Yes
View Mountain(s)
Roof Type Composition,Shingle
Porch Covered, Open, Patio
Total Parking Spaces 2
Private Pool No
Building
Lot Description Back Yard, Front Yard, Garden, Sprinklers In Rear, Sprinklers In Front, Lawn, Landscaped, Near Public Transit, Paved, Sprinkler System, Yard
Story 2
Entry Level Two
Foundation Slab
Sewer Public Sewer
Water Public
Architectural Style Traditional
Level or Stories Two
New Construction No
Construction Status Turnkey
Schools
School District William S. Hart Union
Others
Senior Community No
Tax ID 2865035005
Security Features Prewired,Carbon Monoxide Detector(s),Smoke Detector(s)
Acceptable Financing Cash, Cash to Existing Loan, Conventional, FHA, VA Loan
Listing Terms Cash, Cash to Existing Loan, Conventional, FHA, VA Loan
Financing Conventional
Special Listing Condition Standard
Read Less
Want to know what your home might be worth? Contact us for a FREE valuation!

Our team is ready to help you sell your home for the highest possible price ASAP

Bought with Kym De Lorenzo NextHome Real Estate Rockstars





