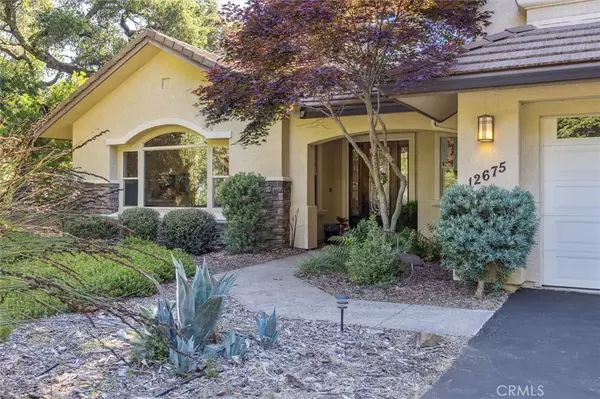$1,297,000
$1,299,000
0.2%For more information regarding the value of a property, please contact us for a free consultation.
12675 Cabazon Atascadero, CA 93422
6 Beds
5 Baths
3,919 SqFt
Key Details
Sold Price $1,297,000
Property Type Single Family Home
Sub Type Single Family Residence
Listing Status Sold
Purchase Type For Sale
Square Footage 3,919 sqft
Price per Sqft $330
MLS Listing ID NS25106375
Sold Date 08/08/25
Bedrooms 6
Full Baths 4
Half Baths 1
HOA Y/N No
Year Built 2006
Lot Size 2.740 Acres
Property Sub-Type Single Family Residence
Property Description
Located in the desirable Oak Ridge Estates on Atascadero's West side, 12675 Cabazon offers space, functionality, & comfort on 2.74 oak-studded acres. With 6 bedrooms, 4.5 baths, & nearly 4000 sq ft of living space, this well-maintained home is designed to accommodate a variety of lifestyles. Tucked away beneath a canopy of stately Oak trees, the secluded driveway welcomes you into a world of tranquility & privacy—where nature surrounds you & every arrival feels like a peaceful retreat. Inside, you'll find a thoughtful layout w/ both a family room & living room, breathtakingly tall cathedral ceilings & abundant natural light. The updated kitchen features granite counters, a center island, perfect for whipping up your favorite meals, gorgeous refinished cabinets w/ soft-close hardware & stainless steel appliances including a high end Wolf Range. It's a great space for daily use & entertaining. Imagine yourself curled up by the fireplace, a warm drink or glass of wine in hand, surrounded oversized picture windows that invite the outdoors in, the gentle sway of the oaks helping you unwind and let the stress of the day melt away. When it's time to retreat for the night or host guests in comfort, this home offers thoughtful flexibility w/ 2 primary suites—1 upstairs w/ a private deck & 1 downstairs providing flexible options for multi-generational living or guests. The downstairs suite has a spacious bath w/ dual vanities, a walk-in shower, soaking tub, & walk-in closet. The upstairs suite also includes a spacious en-suite bathroom w/ dual vanities & plenty of closet space too! Downstairs you'll also find 1 of the guest bedrooms, currently being utilized as a dedicated wine room with its own climate control, full bathroom, and closet offers additional versatility as a guest suite or office. Also find convenient powder room, indoor laundry & oversized 3 car garage! Back upstairs are 3 more bedrooms & yet another bathroom with a tub/shower combo! Step outside to relax on your stamped concrete patio overlooking your own Pinot Noir vineyard! The current owner makes fabulous wine & the equipment is included too! You'll also find an garden box, table grapes, fruit trees, metal sculptures, a beautiful fountain & an adorable chicken coop! There is more usable land here to expand, as well! A freshly sealed driveway adds to the home's curb appeal! This home offers a combination of privacy, comfort & value in one of Atascadero's most sought-after neighborhoods!
Location
State CA
County San Luis Obispo
Area Atsc - Atascadero
Rooms
Main Level Bedrooms 2
Interior
Interior Features Separate/Formal Dining Room, Pantry, Main Level Primary
Heating Forced Air
Cooling Central Air
Fireplaces Type Gas
Fireplace Yes
Appliance Gas Range
Laundry Inside
Exterior
Parking Features Covered, Door-Multi, Garage Faces Front, Garage
Garage Spaces 3.0
Garage Description 3.0
Pool None
Community Features Mountainous
View Y/N Yes
View Hills
Roof Type Concrete
Porch Deck, Patio
Total Parking Spaces 3
Private Pool No
Building
Lot Description Sloped Down
Story 2
Entry Level Two
Foundation Slab
Sewer Septic Tank
Water Public
Level or Stories Two
New Construction No
Schools
School District Atascadero Unified
Others
HOA Name Oak Ridge Estates
Senior Community No
Tax ID 055114019
Security Features Fire Sprinkler System
Acceptable Financing Cash to New Loan
Listing Terms Cash to New Loan
Financing Cash
Special Listing Condition Standard
Read Less
Want to know what your home might be worth? Contact us for a FREE valuation!

Our team is ready to help you sell your home for the highest possible price ASAP

Bought with Seth Peek Peek Realty





