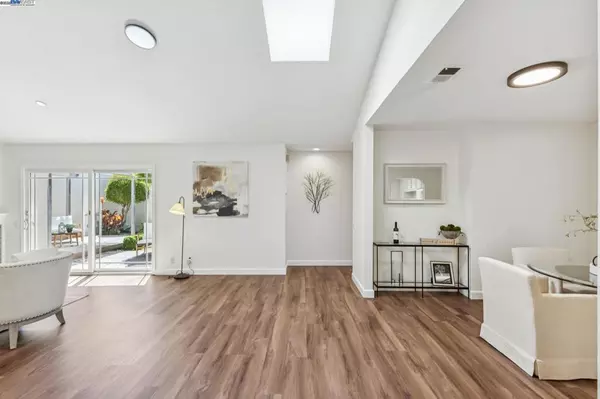$1,100,000
$1,048,000
5.0%For more information regarding the value of a property, please contact us for a free consultation.
4067 Peregrine Way Pleasanton, CA 94566
2 Beds
2 Baths
1,368 SqFt
Key Details
Sold Price $1,100,000
Property Type Single Family Home
Sub Type Single Family Residence
Listing Status Sold
Purchase Type For Sale
Square Footage 1,368 sqft
Price per Sqft $804
Subdivision Danbury Park
MLS Listing ID 41102792
Sold Date 07/29/25
Bedrooms 2
Full Baths 2
HOA Y/N No
Year Built 1983
Lot Size 3,484 Sqft
Property Sub-Type Single Family Residence
Property Description
Single Story, 2 Bedrooms, 2 Full Baths, & 1,368 SqFt of Living Space. New Laminate Wood Flooring. New Interior Paint. New Carpet. Updated Light Fixtures Throughout. NO HOA! Oversized Bedrooms. Large Living Room with Vaulted Ceilings, Skylight, Fireplace, & Custom-Built-In Cabinetry. Spacious Primary Suite with Walk-In Closet, Double Sink Vanity, & Views of Private Backyard. Sun Tunnel Lighting Throughout. Double Pane Windows & Sliders Throughout. Dedicated Dining Room Plus Eat-In Kitchen. Bright Kitchen with Plenty of Cabinets, Counterspace & Sunny Nook. Secluded Backyard with Established Plants, Synthetic Turf, Wood Decking, & Arbor - Perfect for Relaxing. 2 Car Garage with Built-In Cabinetry & Washer/Dryer. Orloff Park is Located at the End of the Street - Steps to Park Walking Trails, Sport Courts, & Playground. Centrally Located and Close to All Amenities. Top Rated Schools. Easy Commute Access.
Location
State CA
County Alameda
Interior
Heating Forced Air
Cooling Central Air
Flooring Carpet, Laminate
Fireplaces Type Living Room
Fireplace Yes
Exterior
Parking Features Garage
Garage Spaces 2.0
Garage Description 2.0
Pool None
Roof Type Shingle
Total Parking Spaces 2
Private Pool No
Building
Lot Description Back Yard, Front Yard, Street Level
Story One
Entry Level One
Foundation Slab
Sewer Public Sewer
Architectural Style Contemporary
Level or Stories One
New Construction No
Others
Tax ID 946125294
Acceptable Financing Cash, Conventional, 1031 Exchange
Listing Terms Cash, Conventional, 1031 Exchange
Financing Conventional
Read Less
Want to know what your home might be worth? Contact us for a FREE valuation!

Our team is ready to help you sell your home for the highest possible price ASAP

Bought with David Arneson Exp Realty of California Inc.





