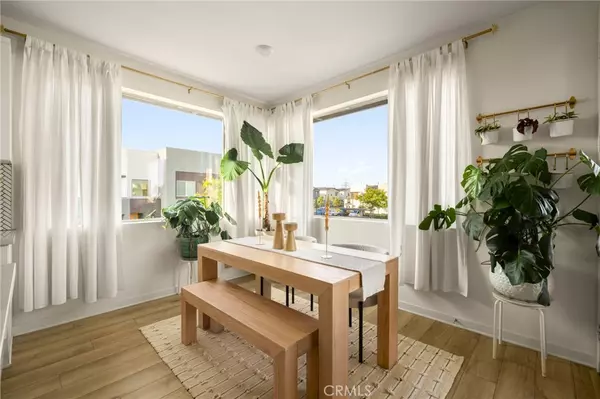$515,000
$498,888
3.2%For more information regarding the value of a property, please contact us for a free consultation.
3540 E Peckham Paseo #5 Ontario, CA 91761
2 Beds
2 Baths
1,293 SqFt
Key Details
Sold Price $515,000
Property Type Condo
Sub Type Condominium
Listing Status Sold
Purchase Type For Sale
Square Footage 1,293 sqft
Price per Sqft $398
MLS Listing ID CV25127925
Sold Date 07/23/25
Bedrooms 2
Full Baths 2
Condo Fees $252
Construction Status Updated/Remodeled,Turnkey
HOA Fees $252/mo
HOA Y/N Yes
Year Built 2021
Lot Size 596 Sqft
Property Sub-Type Condominium
Property Description
Welcome to 3540 E Peckham Paseo #5, a beautifully designed 2-bedroom, 2-bathroom condo located in the highly desirable Neuhouse community of Ontario Ranch. Built in 2021, this nearly new home offers 1,293 square feet of modern living space with an open-concept layout that seamlessly connects the living, dining, and kitchen areas—perfect for entertaining or relaxed everyday living. The stylish interior features energy-efficient central HVAC, contemporary finishes, and an attached two-car garage for added convenience and storage.
Situated in a vibrant, master-planned neighborhood, this home provides easy access to the 60, 15, and 10 freeways, making commuting simple. Top-rated schools such as Ranch View Elementary, Grace Yokley Middle, and Colony High School are just minutes away. Enjoy the proximity to shopping, dining, and parks—offering a lifestyle of convenience and comfort. Whether you're a first-time homebuyer, an investor, or someone looking to downsize without sacrificing quality, this condo is a fantastic opportunity.
This low-maintenance property is both a smart investment and a stylish place to call home. Located in the heart of Ontario, CA 91761, this turnkey condo won't last long. Don't miss your chance to live in one of the Inland Empire's most sought-after communities—Neuhouse at Ontario Ranch.
Location
State CA
County San Bernardino
Area 686 - Ontario
Interior
Interior Features Balcony, Open Floorplan, Quartz Counters, Recessed Lighting, All Bedrooms Up, Walk-In Closet(s)
Heating Central
Cooling Central Air
Flooring Carpet, Vinyl
Fireplaces Type None
Fireplace No
Appliance Dishwasher, Gas Oven, Gas Range, Microwave, Refrigerator, Water Heater
Laundry Washer Hookup, Gas Dryer Hookup, Laundry Closet
Exterior
Parking Features Driveway, Garage
Garage Spaces 2.0
Garage Description 2.0
Pool Association
Community Features Suburban
Utilities Available Cable Available, Natural Gas Available, Phone Available, Sewer Available, Water Available
Amenities Available Dog Park, Fire Pit, Outdoor Cooking Area, Barbecue, Picnic Area, Playground, Pool, Spa/Hot Tub
View Y/N No
View None
Porch None
Total Parking Spaces 3
Private Pool No
Building
Lot Description 0-1 Unit/Acre
Faces West
Story 2
Entry Level Two
Foundation Slab
Sewer Public Sewer
Water Public
Architectural Style Modern
Level or Stories Two
New Construction No
Construction Status Updated/Remodeled,Turnkey
Schools
High Schools Colony
School District Ontario-Montclair
Others
HOA Name Neuhouse
Senior Community No
Tax ID 0218093380000
Security Features Security System,Carbon Monoxide Detector(s),Smoke Detector(s)
Acceptable Financing Cash, Cash to New Loan, Conventional, FHA, Fannie Mae, Submit, VA Loan
Listing Terms Cash, Cash to New Loan, Conventional, FHA, Fannie Mae, Submit, VA Loan
Financing Conventional
Special Listing Condition Standard
Read Less
Want to know what your home might be worth? Contact us for a FREE valuation!

Our team is ready to help you sell your home for the highest possible price ASAP

Bought with Jennifer Kort First Team Real Estate





