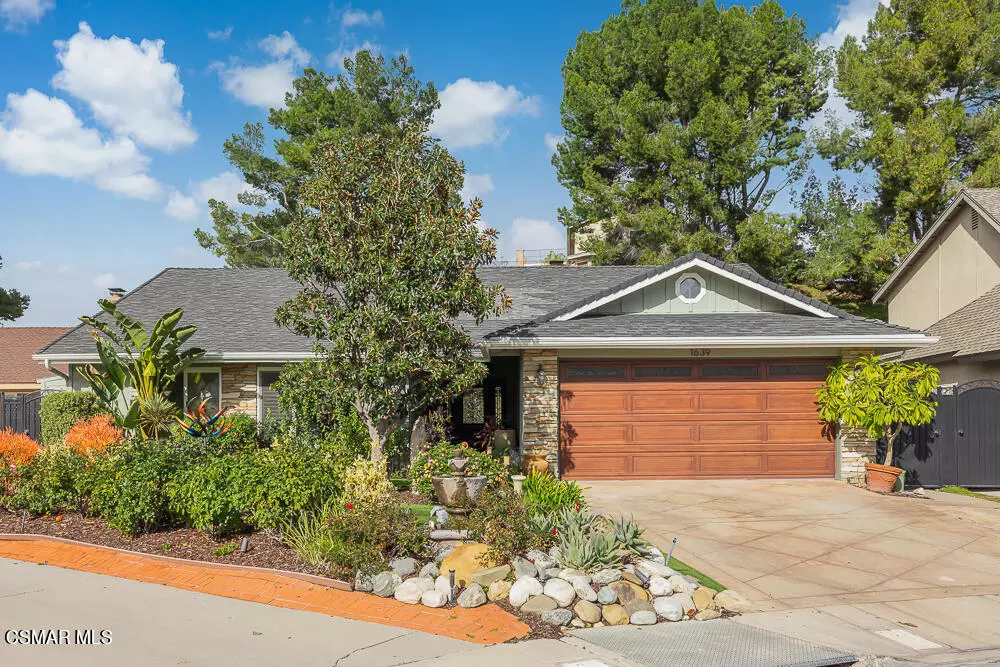$1,010,000
$1,059,000
4.6%For more information regarding the value of a property, please contact us for a free consultation.
1639 Alderwood PL Thousand Oaks, CA 91362
4 Beds
2 Baths
1,750 SqFt
Key Details
Sold Price $1,010,000
Property Type Single Family Home
Sub Type Single Family Residence
Listing Status Sold
Purchase Type For Sale
Square Footage 1,750 sqft
Price per Sqft $577
MLS Listing ID 223000168
Sold Date 03/30/23
Bedrooms 4
Full Baths 2
Condo Fees $313
Construction Status Updated/Remodeled
HOA Fees $104/qua
HOA Y/N Yes
Year Built 1974
Lot Size 10,511 Sqft
Property Sub-Type Single Family Residence
Property Description
Perfectly situated at the end of a quiet cul-de-sac, this single story stunner delights from top to bottom. Exceptional workmanship and design style created a truly memorable one level home with dazzling finishes that enhance the comfortable floor plan. No expense was spared in renovating this home which now features a gorgeous leaded glass front door, rich engineered wood flooring, soft taupe/grey wall coloring, crown molding, and dramatic stackstone fireplace. Upgrades galore fill the custom kitchen with Viking appliances, a two compartment stainless sink, glass tile back-splash, stainless hood, breakfast bar, and dramatic lighting. Sharing the spotlight is an adjoining indoor laundry room with handy sink and folding platform. There are three excellent size ancillary bedrooms, a remodeled hall bath and a Primary Bedroom that overlooks the amazing pool yard. Imagine waking up each day to chirping birds and the sound of a trickling water feature right outside your door. Step into the Primary Bath and enjoy a tiled, step-in shower, custom vanity, and walk-in closet. When the sun goes down, the backyard becomes the sparkling jewel of this property as strategically placed lighting and a crystal blue pool bring the magic of this home to life.
Location
State CA
County Ventura
Area Toe - Thousand Oaks East
Zoning RPD2.5
Interior
Interior Features Breakfast Bar, Cathedral Ceiling(s), Separate/Formal Dining Room, Pantry
Heating Central, Natural Gas
Cooling Central Air
Flooring Wood
Fireplaces Type Family Room, Gas Starter, Living Room
Fireplace Yes
Appliance Range Hood
Laundry Laundry Room
Exterior
Parking Features Door-Single, Driveway, Garage
Garage Spaces 2.0
Garage Description 2.0
Pool Diving Board, Gunite, Gas Heat, In Ground, Private
Amenities Available Call for Rules, Other
View Y/N Yes
View Hills, Valley
Roof Type Composition
Porch Concrete
Total Parking Spaces 4
Private Pool No
Building
Lot Description Cul-De-Sac, Sprinklers In Rear, Sprinklers In Front, Sprinkler System
Story 1
Entry Level One
Sewer Public Sewer
Architectural Style Traditional
Level or Stories One
Construction Status Updated/Remodeled
Others
HOA Name Oakbrook Highlands POA
Senior Community No
Tax ID 5700130575
Security Features Carbon Monoxide Detector(s)
Acceptable Financing Cash, Cash to New Loan, Conventional
Listing Terms Cash, Cash to New Loan, Conventional
Financing Cash
Special Listing Condition Standard
Read Less
Want to know what your home might be worth? Contact us for a FREE valuation!

Our team is ready to help you sell your home for the highest possible price ASAP

Bought with Travis Winn Rodeo Realty





