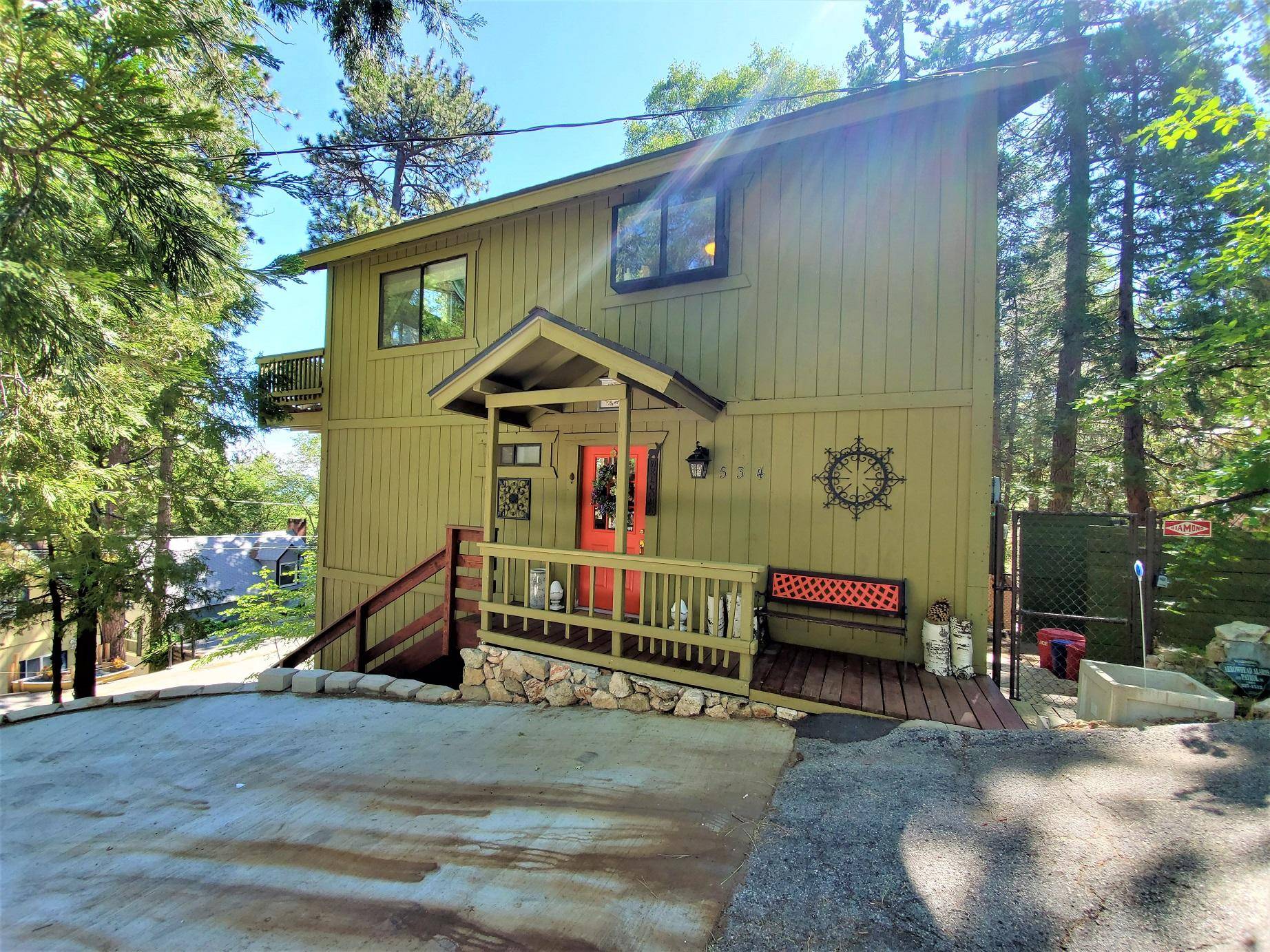$385,000
$397,000
3.0%For more information regarding the value of a property, please contact us for a free consultation.
534 Dover CT Lake Arrowhead, CA 92352
4 Beds
3 Baths
1,612 SqFt
Key Details
Sold Price $385,000
Property Type Single Family Home
Sub Type Single Family Residence
Listing Status Sold
Purchase Type For Sale
Square Footage 1,612 sqft
Price per Sqft $238
MLS Listing ID 219044585
Sold Date 08/18/20
Style Contemporary
Bedrooms 4
Full Baths 2
Three Quarter Bath 1
HOA Y/N No
Year Built 1982
Lot Size 3,700 Sqft
Property Sub-Type Single Family Residence
Property Description
LAKE VIEW, panoramic lake & desert views. Relaxing on the deck, watching boats, fire works, sunsets & the sleepy, tall pines will be part of your life living in & enjoying this ultimate home. All level entry goes into a formal foyer leading to 3 bedrooms & 2 bathrooms. Bright, roomy & comfy. Wide stairs lead to the upper floor featuring a huge living room, formal dining room to seat many guests, open kitchen & a Master Bedroom w/ en suite full Bathroom. Impressive brick fireplace overlooks the living room, perfectly decorated. All double pane windows, all custom made solid wood interior doors, 2 sliding glass doors opening to the large deck. There is functionality & ease, great layout & brightness all throughout. This lovely home built in the 80s is located on the loveliest road; private culdesac, good access, just off the main rd & a few minutes drive to Lake Arrowhead Village, markets, banks, restaurants & shops, Dover Ct is the area's best there is. Home has central heating, enclosed yard, concrete parking for 3+ cars, refurbished decks, standing room cemented buildup.
Location
State CA
County San Bernardino
Area 287 - Arrowhead Area
Interior
Heating Central
Cooling Other
Fireplaces Number 1
Fireplaces Type Gas Starter, Living Room
Furnishings Unfurnished
Fireplace true
Exterior
Exterior Feature Balcony
Parking Features false
View Y/N true
View Lake, Trees/Woods
Private Pool No
Building
Story 2
Entry Level Two
Sewer In, Connected and Paid
Architectural Style Contemporary
Level or Stories Two
Schools
School District Rim Of The World
Others
Senior Community No
Acceptable Financing Cash, Cash to New Loan, Conventional
Listing Terms Cash, Cash to New Loan, Conventional
Special Listing Condition Standard
Read Less
Want to know what your home might be worth? Contact us for a FREE valuation!

Our team is ready to help you sell your home for the highest possible price ASAP



