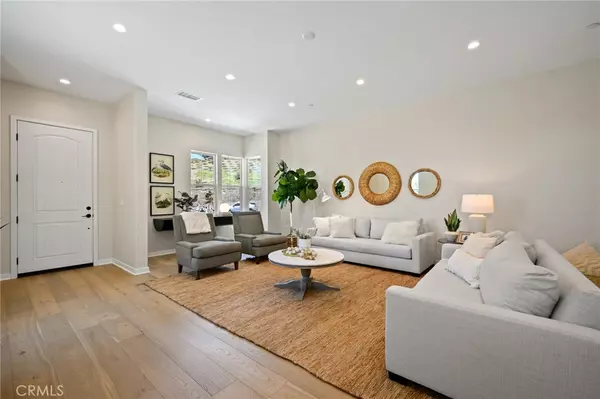$1,375,000
$1,429,000
3.8%For more information regarding the value of a property, please contact us for a free consultation.
106 Cielo PL La Habra, CA 90631
5 Beds
5 Baths
3,689 SqFt
Key Details
Sold Price $1,375,000
Property Type Single Family Home
Sub Type Single Family Residence
Listing Status Sold
Purchase Type For Sale
Square Footage 3,689 sqft
Price per Sqft $372
Subdivision ,Cielo Living
MLS Listing ID OC22166807
Sold Date 11/23/22
Bedrooms 5
Full Baths 4
Half Baths 1
Condo Fees $494
Construction Status Turnkey
HOA Fees $494/mo
HOA Y/N Yes
Year Built 2022
Lot Size 0.322 Acres
Property Sub-Type Single Family Residence
Property Description
Luxe La Habra home is a fully upgraded model and showcases a broad spectrum of sought-after features, this luxurious brand-new home is the gorgeous model residence at Cielo in La Habra. The generously proportioned five-bedroom, four- and one-half-bath home is designed for today's active multi-generational families, with two primary suites enhancing its impressive versatility. Appointed with today's preferred amenities, the kitchen includes a secondary kitchen, making it easy to prep for parties or cook up a variety of dishes at the same time. Approximately 3,689 square feet, the two-level residence showcases an open floor plan, high ceilings, fashionable flooring, designer tile, an expansive great room, an island kitchen with dining area, a flexible bonus room with covered balcony, high-end appointments, two-car garages, and a wide array of energy- efficient features and systems. Limited to just seven luxury residences on a peaceful cul-de-sac street, Cielo presents residents with homesites that average 10,000 square feet and welcome hill, mountain and city-light views. Outstanding schools, abundant recreation, shopping centers, restaurants, and golf are moments away, and downtown Los Angeles is remarkably convenient.
Location
State CA
County Orange
Area 87 - La Habra
Rooms
Main Level Bedrooms 1
Interior
Interior Features Breakfast Bar, Built-in Features, Balcony, Ceiling Fan(s), Separate/Formal Dining Room, Eat-in Kitchen, High Ceilings, In-Law Floorplan, Open Floorplan, Pull Down Attic Stairs, Wired for Data, Bedroom on Main Level, Entrance Foyer, Jack and Jill Bath, Loft, Main Level Primary, Multiple Primary Suites, Walk-In Pantry, Walk-In Closet(s)
Heating ENERGY STAR Qualified Equipment, Zoned
Cooling Central Air, Dual, Attic Fan
Flooring See Remarks
Fireplaces Type Family Room
Fireplace Yes
Appliance 6 Burner Stove, Built-In Range, Convection Oven, Double Oven, Dishwasher, ENERGY STAR Qualified Appliances, Exhaust Fan, Disposal, High Efficiency Water Heater, Microwave, Refrigerator, Range Hood, Self Cleaning Oven, Tankless Water Heater, VentedExhaust Fan, Water To Refrigerator
Laundry Laundry Room
Exterior
Exterior Feature Lighting, Rain Gutters
Parking Features Driveway, Garage
Garage Spaces 2.0
Garage Description 2.0
Fence Vinyl
Pool None
Community Features Biking, Curbs, Foothills, Park, Storm Drain(s), Street Lights, Suburban, Sidewalks
Utilities Available Cable Available, Electricity Connected, Natural Gas Connected, Phone Available, Sewer Available
Amenities Available Management
View Y/N Yes
View City Lights, Hills, Mountain(s)
Roof Type Spanish Tile
Accessibility Safe Emergency Egress from Home
Porch Covered, Deck
Total Parking Spaces 4
Private Pool No
Building
Lot Description 2-5 Units/Acre, Back Yard, Cul-De-Sac, Front Yard
Story 2
Entry Level Two
Foundation Slab, Tie Down
Sewer Private Sewer
Water Public
Architectural Style Modern, Spanish
Level or Stories Two
New Construction Yes
Construction Status Turnkey
Schools
Elementary Schools Walnut
Middle Schools Washington
High Schools Sonora
School District Fullerton Joint Union High
Others
HOA Name Cielo Living
Senior Community No
Tax ID 30319106
Security Features Carbon Monoxide Detector(s),Fire Detection System,Firewall(s),Fire Sprinkler System,Smoke Detector(s)
Acceptable Financing Cash, Cash to New Loan
Listing Terms Cash, Cash to New Loan
Financing Cash to New Loan
Special Listing Condition Standard
Read Less
Want to know what your home might be worth? Contact us for a FREE valuation!

Our team is ready to help you sell your home for the highest possible price ASAP

Bought with Dawn Wood Compass





