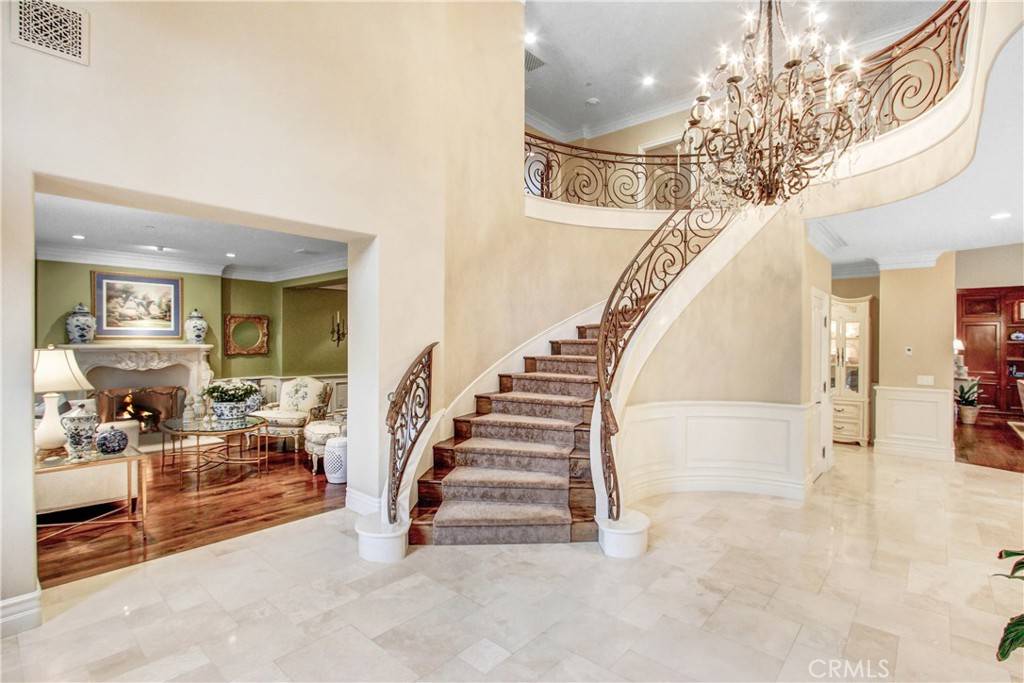$2,850,000
$2,900,000
1.7%For more information regarding the value of a property, please contact us for a free consultation.
1180 N Easley Canyon RD Glendora, CA 91741
4 Beds
5 Baths
5,296 SqFt
Key Details
Sold Price $2,850,000
Property Type Single Family Home
Sub Type Single Family Residence
Listing Status Sold
Purchase Type For Sale
Square Footage 5,296 sqft
Price per Sqft $538
MLS Listing ID CV22045591
Sold Date 11/23/22
Bedrooms 4
Full Baths 4
Half Baths 1
Condo Fees $500
Construction Status Turnkey
HOA Fees $500/mo
HOA Y/N Yes
Year Built 2000
Lot Size 2.811 Acres
Property Sub-Type Single Family Residence
Property Description
Exceptional living awaits you in this secluded and luxurious home located in a coveted section of Glendora in the gated Easley Canyon Estates. Spanning 2.8 acres, it sits at the end of a long, private road surrounded by beautifully manicured grounds and offers 4 bedrooms, 4.5 baths, in 5,296 sq. ft. of tasteful interior design. Owners spared no expense when updating this home with elegant details, including walnut, hand-distressed flooring, limestone gas fireplaces, custom millwork, and high-end finishes. Dramatic front entry doors welcome you and open to lofty ceilings, a grand curved staircase, crystal chandelier, and polished travertine floors. The fireside living room is perfect for hosting guests. Share meals in the formal dining room or around the kitchen island and lounge in the spacious family room with a second fireplace, built-ins, and towering windows that offer a wealth of natural lighting. Adjoining is an open gourmet kitchen with top-of-the-line stainless steel appliances, generous custom cabinets, granite countertops, large center island, and walk-in pantry. The kitchen features full-size Sub-Zero refrigerator and freezer, Wolf double ovens, warming drawer, two dishwashers, and six-burner gas range with griddle, Viking hood, and kettle faucet. Completing the main level is a guest powder room, bedroom-currently styled as a handsome office-with en suite bath and patio access, and laundry room. The second floor offers three spacious bedrooms with en suite baths and a large game/media room with built-ins and desk area. The upstairs landing provides additional storage in two hand-stained and stenciled cabinets. The master suite is a serene retreat with a limestone fireplace, sitting and desk areas, two walk-in closets, and a private bath with oversized jetted bathtub, walk-in shower, double sinks, and toilet room. Outdoors you'll enjoy a park-like, peaceful setting bordered by pine trees and California oaks with extensive limestone patios, lawn area, stone fireplace, built-in barbecue/kitchen with island seating, as well as a Pebble Tec saltwater pool and spa, making this the perfect personal hideaway and entertaining venue. Other highlights are interior/exterior surround sound, computer network hardwiring, three-car garage with generous built-in cabinets, epoxy flooring, and adjacent built-on storage room, backyard potting area/garden,water softener,and fire sprinkler and security alarm systems. All of this in a prime location.
Location
State CA
County Los Angeles
Area 629 - Glendora
Zoning GDRHR
Rooms
Other Rooms Storage
Main Level Bedrooms 1
Interior
Interior Features Breakfast Bar, Built-in Features, Ceiling Fan(s), Crown Molding, Coffered Ceiling(s), Separate/Formal Dining Room, Granite Counters, High Ceilings, Recessed Lighting, Storage, Tile Counters, Wired for Data, Wired for Sound, Bedroom on Main Level, Entrance Foyer, Primary Suite, Walk-In Pantry, Walk-In Closet(s)
Heating Central
Cooling Central Air
Flooring Carpet, Stone, Wood
Fireplaces Type Family Room, Gas, Living Room, Primary Bedroom, Outside
Fireplace Yes
Appliance 6 Burner Stove, Double Oven, Dishwasher, Freezer, Disposal, Microwave, Refrigerator, Range Hood, Water Softener, Warming Drawer
Laundry Washer Hookup, Gas Dryer Hookup, Inside, Laundry Room
Exterior
Exterior Feature Barbecue, Lighting, Rain Gutters
Parking Features Door-Multi, Garage
Garage Spaces 3.0
Garage Description 3.0
Fence Wrought Iron
Pool Heated, In Ground, Pebble, Private
Community Features Gutter(s), Gated
Utilities Available Electricity Available, Natural Gas Available, Sewer Available, Water Available
Amenities Available Controlled Access
View Y/N Yes
View Mountain(s), Trees/Woods
Roof Type Metal,Tile
Porch Patio, Stone
Total Parking Spaces 3
Private Pool Yes
Building
Lot Description Back Yard, Sprinklers In Rear, Sprinklers In Front, Secluded, Sprinkler System, Yard
Story 2
Entry Level Two
Foundation Slab
Sewer Public Sewer
Water Public
Architectural Style Custom
Level or Stories Two
Additional Building Storage
New Construction No
Construction Status Turnkey
Schools
Elementary Schools Cullen
Middle Schools Sandburg
High Schools Glendora
School District Glendora Unified
Others
HOA Name Easley Canyon Estate
Senior Community No
Tax ID 8636050010
Security Features Fire Sprinkler System,Gated Community
Acceptable Financing Cash, Cash to New Loan
Listing Terms Cash, Cash to New Loan
Financing Cash
Special Listing Condition Standard
Read Less
Want to know what your home might be worth? Contact us for a FREE valuation!

Our team is ready to help you sell your home for the highest possible price ASAP

Bought with Judith Liu RE/MAX CHAMPIONS





