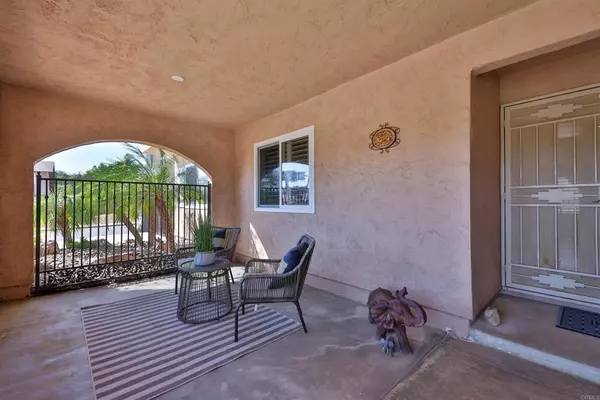$900,000
$900,000
For more information regarding the value of a property, please contact us for a free consultation.
12505 Hay CT El Cajon, CA 92021
4 Beds
3 Baths
2,046 SqFt
Key Details
Sold Price $900,000
Property Type Single Family Home
Sub Type Single Family Residence
Listing Status Sold
Purchase Type For Sale
Square Footage 2,046 sqft
Price per Sqft $439
MLS Listing ID PTP2204336
Sold Date 08/11/22
Bedrooms 4
Full Baths 3
Construction Status Turnkey
HOA Y/N No
Year Built 1978
Lot Size 0.273 Acres
Property Sub-Type Single Family Residence
Property Description
Looking for a home with PAID SOLAR, A POOL, AND RV PARKING (w/full hookups)? Then look no further as this meticulously maintained corner lot is the one for you. Three bedrooms on the main floor; Primary suite on the second floor. Upgraded kitchen with granite and butcher block counters, stainless steel appliances including a 5-burner range and farmhouse apron front sink. Have your next gathering in the backyard oasis boasting a BBQ island and heated pool and spa. Got cars and/or motor toys? Tons of space in the 3-car garage and RV parking on the side. RV parking has 30amp service, water and dump so you can come straight home after that great trip! Drought tolerant front and backyards make this home easy to maintain.
Location
State CA
County San Diego
Area 92021 - El Cajon
Zoning R-1
Rooms
Other Rooms Shed(s)
Main Level Bedrooms 3
Interior
Interior Features Ceiling Fan(s), Eat-in Kitchen, Granite Counters, Unfurnished, Bedroom on Main Level, Main Level Primary, Primary Suite, Walk-In Closet(s)
Heating Forced Air, Fireplace(s)
Cooling Central Air
Flooring Carpet, Tile, Vinyl
Fireplaces Type Gas Starter
Fireplace Yes
Appliance Dishwasher, Gas Cooktop, Disposal, Gas Oven, Gas Range, Gas Water Heater, Microwave, Refrigerator, Water Heater
Laundry Washer Hookup, Gas Dryer Hookup, Inside, Laundry Room
Exterior
Parking Features Door-Multi, Driveway, Garage, RV Hook-Ups, RV Access/Parking, RV Covered
Garage Spaces 3.0
Garage Description 3.0
Fence Wood
Pool In Ground, Private, Solar Heat
Community Features Sidewalks
Utilities Available Cable Available, Electricity Connected, See Remarks
View Y/N No
View None
Roof Type Asphalt
Porch Covered
Total Parking Spaces 7
Private Pool Yes
Building
Lot Description 0-1 Unit/Acre, Back Yard, Corner Lot, Front Yard, Sprinklers In Rear
Story 2
Entry Level Two
Foundation Concrete Perimeter
Sewer Public Sewer
Water Public
Architectural Style Traditional
Level or Stories Two
Additional Building Shed(s)
New Construction No
Construction Status Turnkey
Schools
School District Grossmont Union
Others
Senior Community No
Tax ID 4004621600
Acceptable Financing Cash, Conventional, FHA, VA Loan
Listing Terms Cash, Conventional, FHA, VA Loan
Financing Conventional
Special Listing Condition Standard
Read Less
Want to know what your home might be worth? Contact us for a FREE valuation!

Our team is ready to help you sell your home for the highest possible price ASAP

Bought with Friba Shokoor KAM Financial Realty





