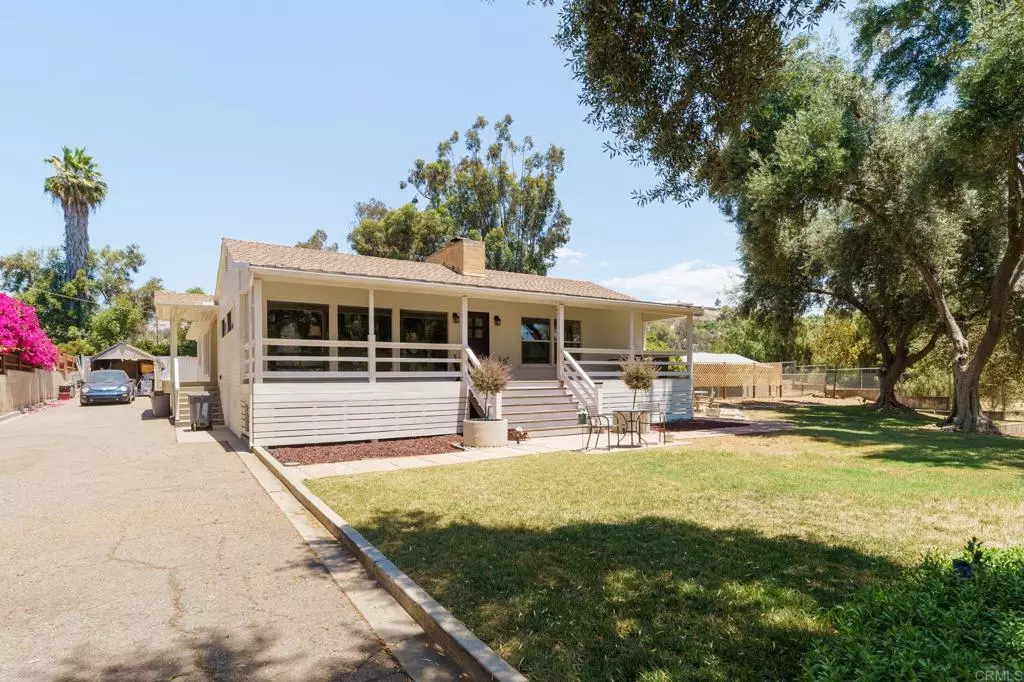$775,000
$799,000
3.0%For more information regarding the value of a property, please contact us for a free consultation.
9923 Hawley RD El Cajon, CA 92021
3 Beds
2 Baths
1,763 SqFt
Key Details
Sold Price $775,000
Property Type Single Family Home
Sub Type Single Family Residence
Listing Status Sold
Purchase Type For Sale
Square Footage 1,763 sqft
Price per Sqft $439
MLS Listing ID PTP2204317
Sold Date 08/08/22
Bedrooms 3
Full Baths 2
HOA Y/N No
Year Built 1950
Lot Size 0.550 Acres
Property Sub-Type Single Family Residence
Property Description
Beautiful and idyllic modern country home on over half an acre in Blossom Valley Flinn Springs! Large covered front porch with beadboard ceiling detail, new light fixtures, new door, fresh paint and overlooks the park-like front yard. Spacious living room has floor to ceiling picturesque windows and vintage freestanding wood burning fireplace. Primary bedroom has brick fireplace, ensuite bathroom with oversized shower and walk-in closet with built-ins. Ceiling fans throughout. Kitchen and dining nook have large pantry with pocket door, corian counters, checkered tile floor, and access out to the backyard. Formal dining area has large floor to ceiling windows. Gorgeous original midcentury accents include hardwood floors in areas of the home, original doors and casings, and built-in storage areas throughout. Privately tucked back, the 0.55 acre property has city water and a well for irrigation with fully automatic sprinklers and many fruit trees including: apple, avocado, lemon, lime, orange, and peach. plenty of space for RV, boat, or toys and is zoned for horses. Detached 2 car garage has access to extra attic storage. Fully fenced backyard has above ground pool, 2 Tough Sheds, and large grassy area. Highly rated schools, restaurants, parks and easy freeway access nearby.
Location
State CA
County San Diego
Area 92021 - El Cajon
Zoning R-1:SINGLE FAM-RES
Interior
Interior Features Primary Suite
Cooling Central Air
Fireplaces Type Insert, Living Room, Primary Bedroom, Wood Burning, Wood BurningStove
Fireplace Yes
Laundry In Garage
Exterior
Garage Spaces 2.0
Garage Description 2.0
Pool Above Ground
Community Features Suburban
View Y/N Yes
View Park/Greenbelt, Trees/Woods
Total Parking Spaces 10
Private Pool Yes
Building
Lot Description Back Yard, Garden, Landscaped
Story One
Entry Level One
Sewer Septic Tank
Water Public, Well
Level or Stories One
Schools
School District Grossmont Union
Others
Senior Community No
Tax ID 3960513900
Acceptable Financing Cash, Conventional, FHA, VA Loan
Listing Terms Cash, Conventional, FHA, VA Loan
Financing Conventional
Special Listing Condition Standard
Read Less
Want to know what your home might be worth? Contact us for a FREE valuation!

Our team is ready to help you sell your home for the highest possible price ASAP

Bought with Tyler Brown Compass





