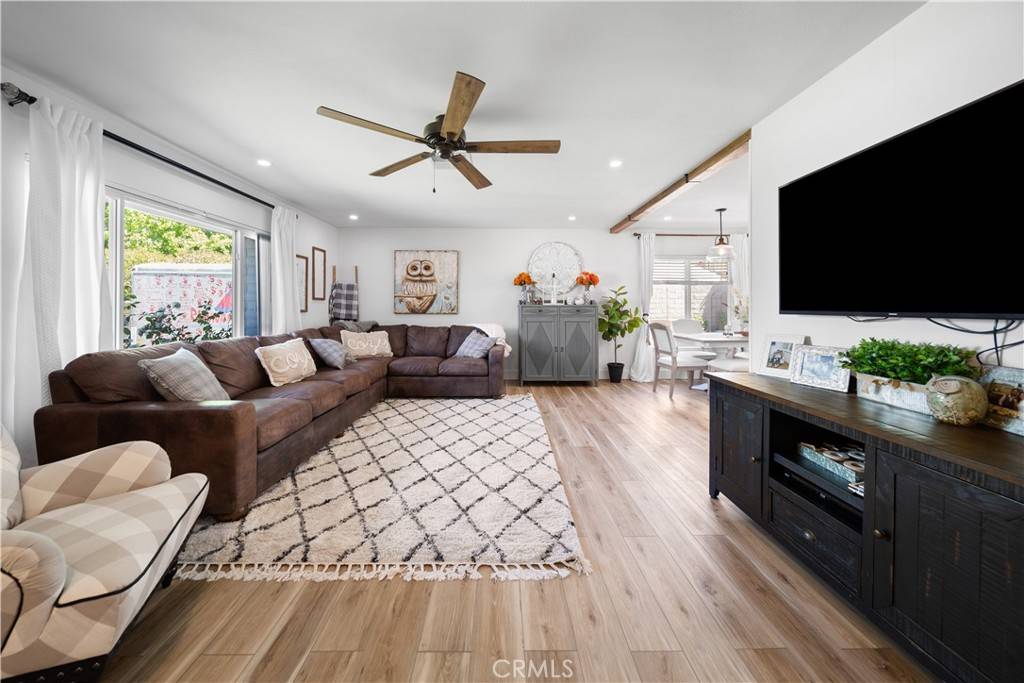$707,000
$680,000
4.0%For more information regarding the value of a property, please contact us for a free consultation.
7419 Marigold AVE Highland, CA 92346
4 Beds
3 Baths
2,135 SqFt
Key Details
Sold Price $707,000
Property Type Single Family Home
Sub Type Single Family Residence
Listing Status Sold
Purchase Type For Sale
Square Footage 2,135 sqft
Price per Sqft $331
MLS Listing ID IG22099458
Sold Date 06/22/22
Bedrooms 4
Full Baths 2
Half Baths 1
HOA Y/N No
Year Built 1981
Lot Size 10,001 Sqft
Property Sub-Type Single Family Residence
Property Description
Honey stop the car!! This gorgeous East Highland single story pool home with so many upgrades and features is awaiting you! This beauty offers 4 spacious bedrooms and 2 full bathrooms. NO HOA! Its highlighted with brand new base molding, luxury vinyl flooring and new carpeting through out. Upon entry you will find a very spacious and open floorplan that leads you to the main living, dining and family areas. The living area is very airy and exudes tons of natural lighting. The kitchen and dining area is perfect for entertaining and the decorative shiplapped wall adds a very classy touch. Feeling cozy?... The family room is a dream. Enjoy the inviting stone/shipplapped gas fire place during the chillier months. In the family room, you will also find a wet bar with cabinets and pull-out shelves, tilt out soft close drawers complete with quartz countertops. Just down the hall, you will find 3 spacious bedrooms along with the large master suite. The master suite has a bonus area with a sliding glass door that will lead you straight to the back yard. In the summer months when it's entirely too hot... go take a dip in the pool to cool off. In the early mornings or late evenings enjoy your views of the mountains and city lights from the front yard. This home sits on a large lot, so you will have plenty of space to park your cool toys and RV. Close to shopping, resturaunts, 210 and 10 freeways. There's just too much to say about this home...You must see before it's gone!
Location
State CA
County San Bernardino
Area 276 - Highland
Rooms
Main Level Bedrooms 4
Interior
Interior Features Eat-in Kitchen, All Bedrooms Down, Primary Suite
Heating Central
Cooling Central Air
Fireplaces Type Family Room
Fireplace Yes
Appliance Dishwasher, Disposal, Refrigerator
Laundry Inside
Exterior
Parking Features Driveway, Garage
Garage Spaces 2.0
Garage Description 2.0
Pool In Ground, Private
Community Features Curbs, Sidewalks
View Y/N Yes
View Mountain(s)
Roof Type Tile
Total Parking Spaces 2
Private Pool Yes
Building
Lot Description 0-1 Unit/Acre
Story 1
Entry Level One
Sewer Public Sewer
Water Public
Level or Stories One
New Construction No
Schools
School District Redlands Unified
Others
Senior Community No
Tax ID 1201221020000
Acceptable Financing Submit
Listing Terms Submit
Financing Cash
Special Listing Condition Standard
Read Less
Want to know what your home might be worth? Contact us for a FREE valuation!

Our team is ready to help you sell your home for the highest possible price ASAP

Bought with JOSEPH SHAW RITA SHAW BROKER & ASSOCIATES





