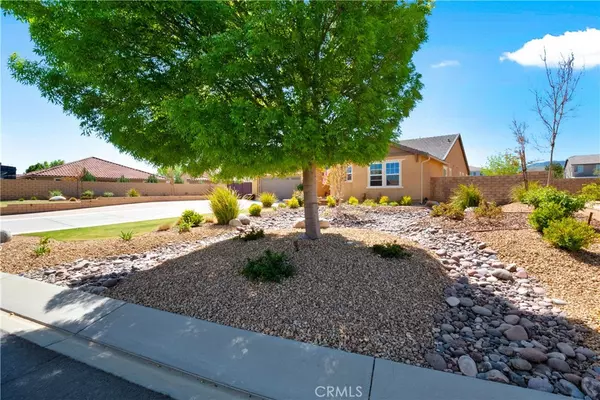$700,000
$700,000
For more information regarding the value of a property, please contact us for a free consultation.
4328 W Avenue M10 Lancaster, CA 93536
4 Beds
3 Baths
2,537 SqFt
Key Details
Sold Price $700,000
Property Type Single Family Home
Sub Type Single Family Residence
Listing Status Sold
Purchase Type For Sale
Square Footage 2,537 sqft
Price per Sqft $275
MLS Listing ID SR22073270
Sold Date 06/14/22
Bedrooms 4
Full Baths 2
Half Baths 1
Condo Fees $135
HOA Fees $135/mo
HOA Y/N Yes
Year Built 2010
Lot Size 0.480 Acres
Property Sub-Type Single Family Residence
Property Description
TRUE PRIDE of OWNERSHIP! This beautiful single story is located on a quiet cul-de-sac in the prestigious gated community of The Estates in Quartz Hill. Built in 2010 this home offers 4 bedrooms PLUS an office, 2.5 baths and 2,537 Sq Ft of living space! This functional floor plan is centered around a spacious living area which opens into a GORGEOUS kitchen w/ a large center island, granite counter tops, TWO walk-in pantries, stainless steel appliances (refrigerator stays) and a large dining area. Upgrades throughout including a nicely remodeled hallway bath w/ backlit mirrors, quartz counter top, new vanity, Wood-Look tile flooring and custom tile in the shower! HUGE nearly 1/2 acre lot professionally landscaped with water efficient subsurface irrigation system! The backyard has a PERMITTED covered patio with skylights, outdoor fans, stamped concrete and a relaxing above ground spa! PLUS a detached workshop/garage and MASSIVE RV access w/ 50 amp, dump station & wide enough for TWO RV's!
Location
State CA
County Los Angeles
Area Lac - Lancaster
Rooms
Other Rooms Workshop
Main Level Bedrooms 4
Interior
Interior Features Breakfast Bar, Eat-in Kitchen, Entrance Foyer, Walk-In Pantry, Walk-In Closet(s), Workshop
Heating Central, Natural Gas
Cooling Central Air
Flooring Carpet, Tile
Fireplaces Type None
Fireplace No
Appliance Double Oven, Dishwasher, Disposal, Gas Range, Refrigerator
Laundry Laundry Room
Exterior
Parking Features Garage, RV Access/Parking
Garage Spaces 3.0
Garage Description 3.0
Fence Block
Pool None
Community Features Park, Gated
Utilities Available Electricity Connected, Natural Gas Connected, Sewer Connected, Water Connected
Amenities Available Controlled Access, Picnic Area, Security
View Y/N Yes
View Neighborhood
Roof Type Tile
Porch Covered
Total Parking Spaces 3
Private Pool No
Building
Lot Description Cul-De-Sac, Level, Rectangular Lot
Story One
Entry Level One
Foundation Slab
Sewer Public Sewer
Water Public
Architectural Style Traditional
Level or Stories One
Additional Building Workshop
New Construction No
Schools
School District See Remarks
Others
HOA Name The Estates at Quartz Hill
Senior Community No
Tax ID 3111032026
Security Features Gated Community
Acceptable Financing Cash, Conventional, FHA, VA Loan
Listing Terms Cash, Conventional, FHA, VA Loan
Financing Conventional
Special Listing Condition Standard
Read Less
Want to know what your home might be worth? Contact us for a FREE valuation!

Our team is ready to help you sell your home for the highest possible price ASAP

Bought with Jonathan Galier Re/Max All-Pro





