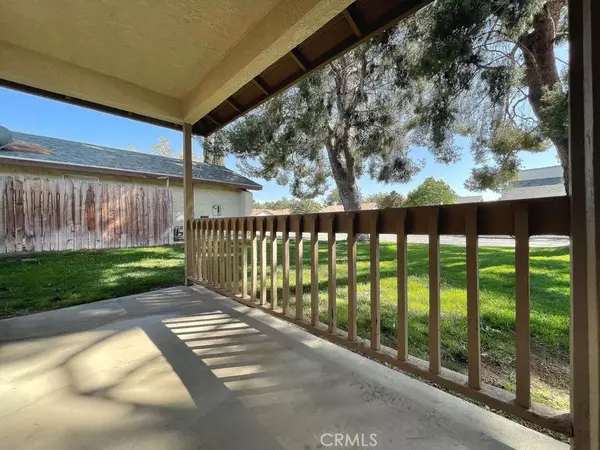$469,900
$469,900
For more information regarding the value of a property, please contact us for a free consultation.
43122 Lemonwood DR Lancaster, CA 93536
3 Beds
2 Baths
1,310 SqFt
Key Details
Sold Price $469,900
Property Type Single Family Home
Sub Type Single Family Residence
Listing Status Sold
Purchase Type For Sale
Square Footage 1,310 sqft
Price per Sqft $358
MLS Listing ID SR22091332
Sold Date 06/10/22
Bedrooms 3
Full Baths 2
HOA Y/N No
Year Built 1998
Lot Size 6,621 Sqft
Property Sub-Type Single Family Residence
Property Description
THIS ONE FEELS LIKE NEW! Lovely single story you will love to call HOME! Brand New Contemporary Laminate Wood flooring in all of the living areas, hallway, bathrooms and laundry room. Brand New Carpet in all bedrooms. Matching two tone paint in soft grey tones. Kitchen remodeled. quartz Countertops, Brand New Stainless Appliances including Microwave. Both Bathrooms were also Remodeled with New Furniture Look Vanities, Quartz Countertops, Designer Mirrors and Fixtures--even new toilets! You will appreciate the Indoor Laundry Room with Builtin Cabinets. The Dual Pane Windows. The Large Yard. This home is lovely and move in ready. And Fully Landscaped with Mature Trees, Grass for the Kids and pets. Don't miss this one!
Location
State CA
County Los Angeles
Area Lac - Lancaster
Zoning LRRA7000*
Rooms
Main Level Bedrooms 3
Interior
Interior Features Eat-in Kitchen
Heating Central, Natural Gas
Cooling Central Air
Flooring Carpet, Laminate
Fireplaces Type Living Room
Fireplace Yes
Appliance Dishwasher, Disposal, Gas Oven, Gas Range, Microwave
Laundry Laundry Room
Exterior
Parking Features Direct Access, Garage, RV Potential
Garage Spaces 2.0
Garage Description 2.0
Fence Block, Wood
Pool None
Community Features Curbs, Gutter(s), Street Lights, Suburban, Sidewalks
Utilities Available Electricity Available, Natural Gas Connected, Sewer Connected, Water Connected
View Y/N Yes
View Neighborhood
Roof Type Shingle
Porch Front Porch
Total Parking Spaces 2
Private Pool No
Building
Lot Description Back Yard, Front Yard, Sprinklers In Rear, Sprinklers In Front, Sprinklers Timer
Story One
Entry Level One
Foundation Slab
Sewer Public Sewer
Water Public
Architectural Style Contemporary
Level or Stories One
New Construction No
Schools
School District Antelope Valley Union
Others
Senior Community No
Tax ID 3112024037
Acceptable Financing Cash, Conventional, FHA, VA Loan
Listing Terms Cash, Conventional, FHA, VA Loan
Financing Conventional
Special Listing Condition Standard
Read Less
Want to know what your home might be worth? Contact us for a FREE valuation!

Our team is ready to help you sell your home for the highest possible price ASAP

Bought with Lauren Richardson RE/MAX All-Pro





