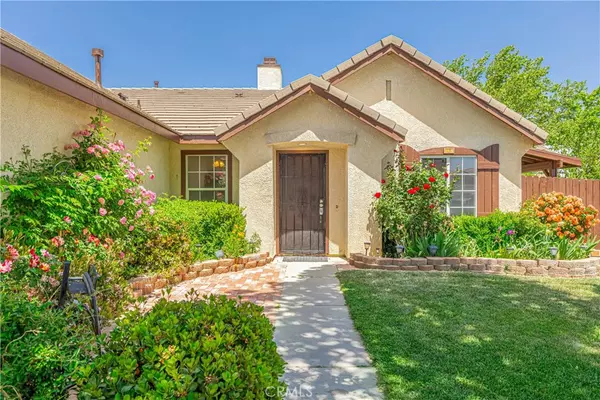$497,500
$497,500
For more information regarding the value of a property, please contact us for a free consultation.
6021 Treehaven CT Lancaster, CA 93536
3 Beds
2 Baths
1,820 SqFt
Key Details
Sold Price $497,500
Property Type Single Family Home
Sub Type Single Family Residence
Listing Status Sold
Purchase Type For Sale
Square Footage 1,820 sqft
Price per Sqft $273
MLS Listing ID EV22093346
Sold Date 06/10/22
Bedrooms 3
Full Baths 2
HOA Y/N No
Year Built 1997
Lot Size 7,178 Sqft
Property Sub-Type Single Family Residence
Property Description
Charming SINGLE STORY Beauty situated on a Quiet CUL-DE-SAC on the Westside! This immaculate 3 BEDROOM, 2 BATH PLUS a BONUS ROOM (could be converted to a 4th BEDROOM or used as a den or office) offers a cheerful, light & bright open floor plan! From the hand-planted lovely garden, roses & lush green foliage in front, to the updated interior/exterior, this one is move in ready! RECENT UPGRADES Include: NEWER VINYL PLANK FLOORING AND CARPETING, INTERIOR PAINT, EXTERIOR TRIM AND PATIO PAINT, NEW DOOR HANDLES, NEW LIGHTING AND BATHROOM FAUCETS. Spacious Formal Living Room and Dining Room, Front Bonus Room, Large Family Room with beautiful brick fireplace. Kitchen features a center island to gather around, a breakfast bar and pantry closet plus a breakfast area for dining. Master Suite features full Master Bath with Dual Vanity and a huge walk-in closet. Indoor Laundry Room with tons of storage. Relax & enjoy the large backyard with patio cover and shed. Within walking distance to Sundown Elementary and located in the highly sought-after Quartz Hill High School area (Buyer to verify!) Don't wait…Come on Home Today!
Location
State CA
County Los Angeles
Area Lac - Lancaster
Zoning LCA22*
Rooms
Main Level Bedrooms 3
Interior
Interior Features Breakfast Bar, Ceiling Fan(s), Separate/Formal Dining Room, Eat-in Kitchen, Open Floorplan, Pantry, All Bedrooms Down, Bedroom on Main Level, Main Level Primary, Primary Suite, Walk-In Closet(s)
Heating Central
Cooling Central Air
Flooring Carpet, Vinyl
Fireplaces Type Family Room
Fireplace Yes
Appliance Dishwasher, Gas Range, Microwave, Water Heater
Laundry Inside, Laundry Room
Exterior
Parking Features Driveway, Garage
Garage Spaces 2.0
Garage Description 2.0
Pool None
Community Features Curbs, Gutter(s), Street Lights, Suburban, Sidewalks
View Y/N Yes
View Neighborhood
Porch Concrete, Covered, Patio
Total Parking Spaces 2
Private Pool No
Building
Lot Description Back Yard, Cul-De-Sac, Front Yard, Lawn, Landscaped, Sprinkler System, Yard
Story One
Entry Level One
Sewer Public Sewer
Water Public
Level or Stories One
New Construction No
Schools
Middle Schools Joe Walker
High Schools Quartz Hill
School District Westside Union
Others
Senior Community No
Tax ID 3203043050
Acceptable Financing Cash, Cash to New Loan, Conventional, FHA, VA Loan
Listing Terms Cash, Cash to New Loan, Conventional, FHA, VA Loan
Financing FHA
Special Listing Condition Standard
Read Less
Want to know what your home might be worth? Contact us for a FREE valuation!

Our team is ready to help you sell your home for the highest possible price ASAP

Bought with Donna Johnson Realty Max





