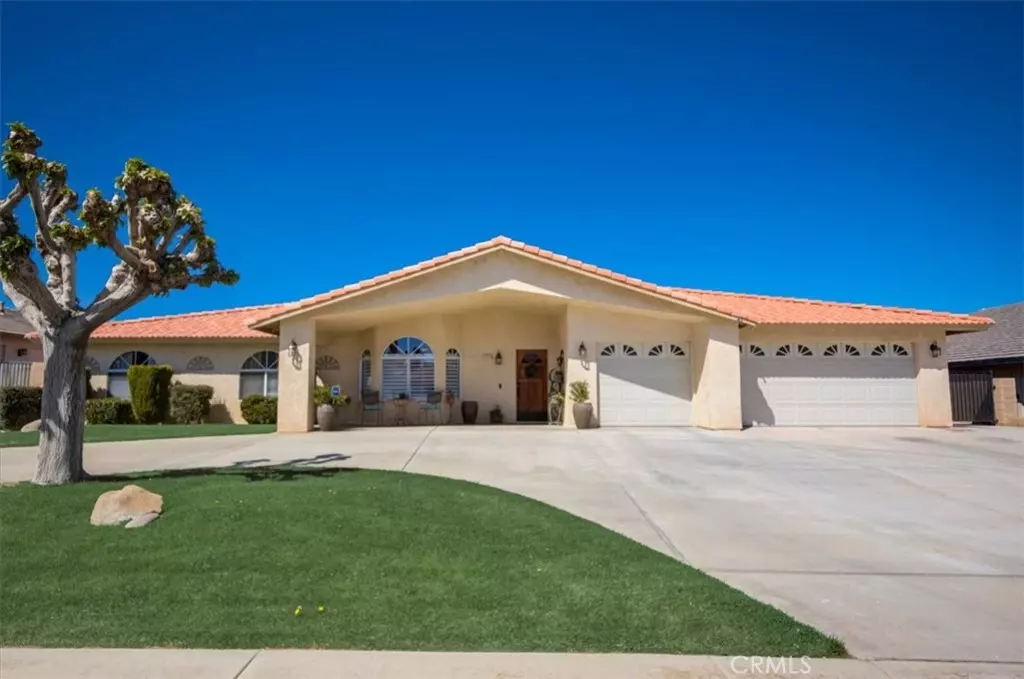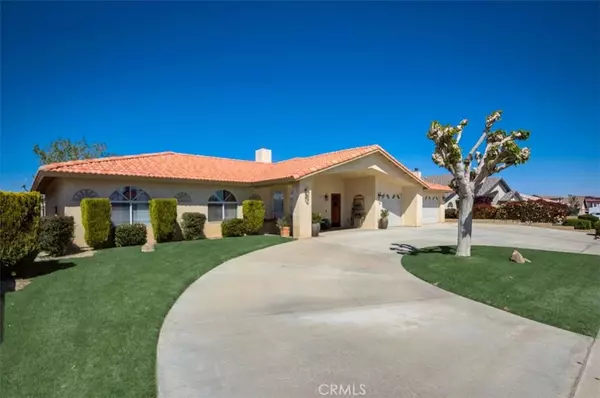$580,000
$559,000
3.8%For more information regarding the value of a property, please contact us for a free consultation.
10610 Westway RD Hesperia, CA 92345
4 Beds
2 Baths
2,606 SqFt
Key Details
Sold Price $580,000
Property Type Single Family Home
Sub Type Single Family Residence
Listing Status Sold
Purchase Type For Sale
Square Footage 2,606 sqft
Price per Sqft $222
MLS Listing ID EV22075984
Sold Date 06/07/22
Bedrooms 4
Full Baths 2
Construction Status Turnkey
HOA Y/N No
Year Built 1997
Lot Size 0.279 Acres
Property Sub-Type Single Family Residence
Property Description
Single-level 4 bd/2 ba, 2606 Sq Ft home located on a premium 12,140 Sq Ft lot with a swimming pool and spa! This beautiful home has great curb appeal with a crescent driveway for easy exit, and a large covered front porch area to enjoy. The interior of the home offers a spacious floorplan with a custom paint scheme and high ceilings. Custom front entry door and the entryway has 12-inch tile. The formal living room has wood laminate flooring, a ceiling fan, plantation shutters, lots of natural light, a brick fireplace with raised hearth, and built-in shelving. The living room flows into the great room/dining area with vaulted ceilings, and tile flooring, and there is plenty of space for a billiards table between the two living spaces. The kitchen has white cabinetry with tons of storage space, gorgeous granite countertops and backsplash, breakfast bar seating area, a pantry, and stainless steel appliances including a gas cooktop, built-in wall oven, microwave, and dishwasher. The large primary bedroom is on one side of the home and offers a private entry to the backyard, a walk-in closet, and private ensuite with dual sink vanity, a soaking tub, and a separate shower. There is also a laundry closet and direct garage access in the hallway. On the other side of the home are 3 generously sized bedrooms all with ceiling fans, as well as a full-size hall bathroom and a linen closet. Enjoy the entertainer's dream backyard with private sparkling swimming pool and spa, a gated patio to relax under, and to keep kids safely away from the pool. There are also turf grass areas on either side of the pool, a shed, block wall fencing, and no rear neighbors! This home has an attached 3-car garage, RV parking potential, and is conveniently located near schools, shopping, dining, and the 15 Fwy.
Location
State CA
County San Bernardino
Area Hsp - Hesperia
Rooms
Main Level Bedrooms 4
Interior
Interior Features Breakfast Bar, Built-in Features, Ceiling Fan(s), High Ceilings, Recessed Lighting, See Remarks, Unfurnished, Walk-In Closet(s)
Heating Central
Cooling Central Air
Flooring Laminate, Tile
Fireplaces Type Living Room
Fireplace Yes
Appliance Dishwasher, Gas Cooktop, Microwave, Water Heater
Laundry Washer Hookup, Inside
Exterior
Parking Features Circular Driveway, Direct Access, Driveway, Garage, Paved
Garage Spaces 3.0
Garage Description 3.0
Fence Block
Pool In Ground, Private
Community Features Curbs, Storm Drain(s), Street Lights, Sidewalks
Utilities Available Electricity Available, Electricity Connected
View Y/N Yes
View Neighborhood
Roof Type Ridge Vents,Tile
Accessibility Safe Emergency Egress from Home
Porch Patio
Total Parking Spaces 13
Private Pool Yes
Building
Lot Description Back Yard, Front Yard
Story 1
Entry Level One
Sewer Public Sewer
Water Public
Level or Stories One
New Construction No
Construction Status Turnkey
Schools
School District Hesperia Unified
Others
Senior Community No
Tax ID 0405085380000
Acceptable Financing Cash, Cash to Existing Loan, Cash to New Loan, Conventional, Contract, FHA, Submit, VA Loan
Listing Terms Cash, Cash to Existing Loan, Cash to New Loan, Conventional, Contract, FHA, Submit, VA Loan
Financing Conventional
Special Listing Condition Standard
Read Less
Want to know what your home might be worth? Contact us for a FREE valuation!

Our team is ready to help you sell your home for the highest possible price ASAP

Bought with Bridgette Carrillo John L. Hill, Broker





