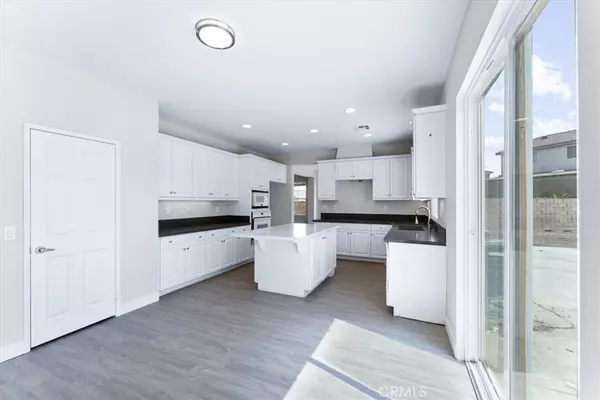$645,000
$645,000
For more information regarding the value of a property, please contact us for a free consultation.
4712 W Avenue J3 Lancaster, CA 93536
5 Beds
3 Baths
3,448 SqFt
Key Details
Sold Price $645,000
Property Type Single Family Home
Sub Type Single Family Residence
Listing Status Sold
Purchase Type For Sale
Square Footage 3,448 sqft
Price per Sqft $187
MLS Listing ID OC22069491
Sold Date 05/31/22
Bedrooms 5
Full Baths 3
HOA Y/N No
Year Built 2005
Lot Size 0.306 Acres
Property Sub-Type Single Family Residence
Property Description
Fully remodeled home with the largest lot! As you enter through the door, you are welcomed by the large stairs and spacious living room. As you make your way through the dining area into the kitchen, you are welcomed with a stunning island, new appliances, and new quartz countertops throughout. The family room has great views to the backyard. Upstairs, you will see the loft area that can make a great second family room or office space. The two french doors will lead you to the large master bedroom with plenty of closet space and its own private bathroom. The bathrooms are fully remodeled with new quartz counters, sinks, and faucets. The bedrooms all have new luxury vinyl flooring and throughout the entire house. The spacious lot gives you the opportunity to create your own dream oasis in your very own backyard. Located in a great community. Hurry, this home wont last!
Location
State CA
County Los Angeles
Area 699 - Not Defined
Zoning LRR1-7000
Rooms
Main Level Bedrooms 1
Interior
Interior Features Breakfast Bar, Balcony, Separate/Formal Dining Room, High Ceilings, Open Floorplan, Pantry, Stone Counters, Recessed Lighting, Two Story Ceilings, Bedroom on Main Level, Entrance Foyer, Jack and Jill Bath, Loft
Heating Central
Cooling Central Air
Fireplaces Type Family Room, Primary Bedroom
Fireplace Yes
Appliance Built-In Range, Convection Oven, Dishwasher, Electric Oven, Gas Cooktop, Disposal, Gas Range, Range Hood
Laundry Washer Hookup, Electric Dryer Hookup, Gas Dryer Hookup, Inside, Laundry Room, Upper Level
Exterior
Exterior Feature Lighting
Parking Features Door-Multi, Driveway Up Slope From Street, Garage
Garage Spaces 2.0
Garage Description 2.0
Fence Block
Pool None
Community Features Curbs, Street Lights, Sidewalks
Utilities Available Cable Available
View Y/N Yes
View Desert, Neighborhood
Roof Type Clay
Porch None
Total Parking Spaces 2
Private Pool No
Building
Lot Description Corner Lot, Sprinklers In Rear, Sprinklers In Front, Sprinkler System
Story Two
Entry Level Two
Foundation Concrete Perimeter
Sewer Public Sewer
Water Public
Architectural Style French Provincial
Level or Stories Two
New Construction No
Schools
High Schools Lancaster
School District Lancaster
Others
Senior Community No
Tax ID 3153075084
Security Features Carbon Monoxide Detector(s),Smoke Detector(s)
Acceptable Financing Cash, Cash to Existing Loan, Cash to New Loan, Conventional, 1031 Exchange
Listing Terms Cash, Cash to Existing Loan, Cash to New Loan, Conventional, 1031 Exchange
Financing Conventional
Special Listing Condition Standard
Read Less
Want to know what your home might be worth? Contact us for a FREE valuation!

Our team is ready to help you sell your home for the highest possible price ASAP

Bought with Crystal Camacho Gutierrez Better Loans & Homes Realty





