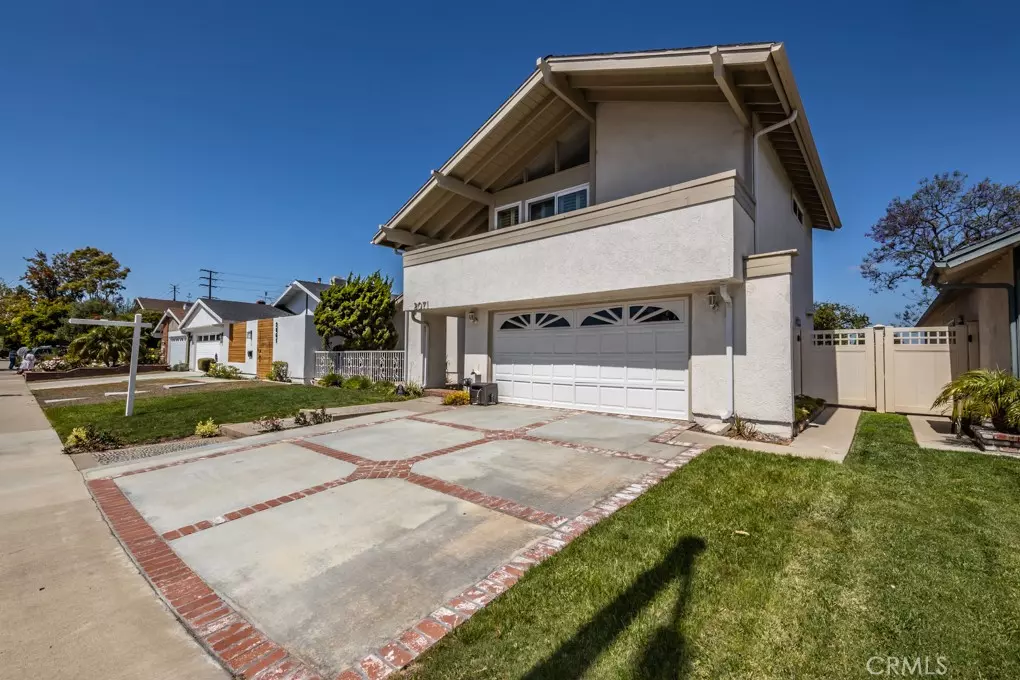$1,125,000
$1,125,000
For more information regarding the value of a property, please contact us for a free consultation.
2071 Nantucket PL Tustin, CA 92780
4 Beds
3 Baths
2,243 SqFt
Key Details
Sold Price $1,125,000
Property Type Single Family Home
Sub Type Single Family Residence
Listing Status Sold
Purchase Type For Sale
Square Footage 2,243 sqft
Price per Sqft $501
MLS Listing ID PW22068163
Sold Date 05/16/22
Bedrooms 4
Full Baths 2
Half Baths 1
Condo Fees $328
Construction Status Updated/Remodeled
HOA Fees $27/mo
HOA Y/N Yes
Year Built 1968
Lot Size 5,000 Sqft
Property Sub-Type Single Family Residence
Property Description
Location! Location! Location! This highly desirable Tustin Meadows home, 4-bedroom with optional 5th bedroom on main floor, 3-bath home, 2 car garage is conveniently located close to Tustin District, Irvine, Golf Course, shopping and dining. This beautiful home is only a short walk to the neighborhood park and playground and is ideally located within the sought-after Tustin Unified school District.
As you enter this two-story home the first floor offers a remodeled guest bathroom, a light and bright living room, cozy separated sitting area with fireplace, high ceilings and plantation shutters, The remodeled kitchen with Granite countertops and stainless steel appliances with refrigerator included opens to the family room with view to the backyard, perfect for entertaining family and friends. The dining room can be your optional 5th bedroom. It offers its own access from exterior with slider and with an added door you can close off. (This was the builder's option to be either a bedroom or dining room) The upstairs has huge master suite with bathroom that offers double sink area, two separate closets including a walk in closet. The master has a slider with access to front balcony where you can enjoy the view of the neighborhood. There are 3 additional spacious bedrooms along with a shared hallway bathroom. This home also features all new double paned windows, Textured ceilings, washer/dryer included.
Now is the time to make lasting memories in your new dream home. Come envision your new beginnings!
Location
State CA
County Orange
Area 71 - Tustin
Rooms
Main Level Bedrooms 1
Interior
Interior Features Balcony, Ceiling Fan(s), Cathedral Ceiling(s), Dry Bar, Separate/Formal Dining Room, Granite Counters, High Ceilings, Bedroom on Main Level, Walk-In Closet(s)
Heating Central, Fireplace(s)
Cooling Central Air
Flooring Stone
Fireplaces Type Den, Gas, Living Room, Multi-Sided, See Remarks
Fireplace Yes
Appliance Dishwasher, Electric Oven, Electric Range, Disposal, Ice Maker, Microwave, Refrigerator, Range Hood, Self Cleaning Oven, Water Softener, Dryer, Washer
Laundry Electric Dryer Hookup, In Garage
Exterior
Parking Features Driveway, Garage Faces Front, Garage
Garage Spaces 2.0
Garage Description 2.0
Pool None, Association
Community Features Park
Utilities Available Electricity Connected, Natural Gas Connected, Phone Connected, Sewer Connected, Underground Utilities
Amenities Available Sport Court, Picnic Area, Playground, Pool, Spa/Hot Tub
View Y/N Yes
View Neighborhood
Accessibility Safe Emergency Egress from Home, Accessible Hallway(s)
Total Parking Spaces 2
Private Pool No
Building
Lot Description Sprinklers In Rear, Sprinklers In Front, Lawn, Landscaped, Sprinklers Timer, Sprinklers On Side, Sprinkler System, Yard
Story 2
Entry Level Two
Foundation Slab
Sewer Public Sewer
Water Public
Level or Stories Two
New Construction No
Construction Status Updated/Remodeled
Schools
School District Tustin Unified
Others
HOA Name Action Property Management
Senior Community No
Tax ID 43225146
Security Features Carbon Monoxide Detector(s),Smoke Detector(s)
Acceptable Financing Cash, Conventional
Listing Terms Cash, Conventional
Financing Conventional
Special Listing Condition Standard, Trust
Read Less
Want to know what your home might be worth? Contact us for a FREE valuation!

Our team is ready to help you sell your home for the highest possible price ASAP

Bought with Rose Tang Re/Max Dynasty





