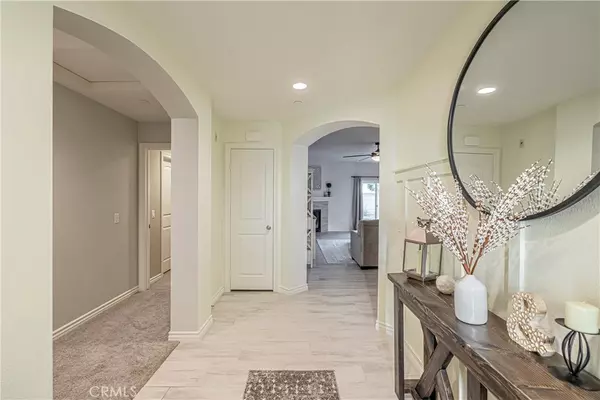$562,000
$549,900
2.2%For more information regarding the value of a property, please contact us for a free consultation.
43838 Madison CT Lancaster, CA 93536
4 Beds
2 Baths
1,979 SqFt
Key Details
Sold Price $562,000
Property Type Single Family Home
Sub Type Single Family Residence
Listing Status Sold
Purchase Type For Sale
Square Footage 1,979 sqft
Price per Sqft $283
MLS Listing ID SR22077445
Sold Date 05/12/22
Bedrooms 4
Full Baths 2
Construction Status Turnkey
HOA Y/N No
Year Built 2018
Lot Size 6,799 Sqft
Property Sub-Type Single Family Residence
Property Description
Better than new, Stunning 2018 blt home in W Lancaster with NO Mello Roos with custom upgrades on a cul de sac ST. Interior has many custom features, custom paint, designer tile, open floor plan with ceiling fans thru-out. Kitchen features, modern 2 color cabinets, Light fixtures, recessed lighting, large center island and is an entertainers delight. The master bedroom has huge walk in closet, custom barn door to the master bath with tub and shower. 4th bedroom is being used as an office with feature wall and blt in double desk area . 2 other spacious bedrooms. Indoor laundry room and tankless water heater. The front and rear yards are immaculate with low maintenance landscaping all on drip and auto sprinklers. Extra concrete in the front extending the drive way. Concrete walkway in the rear yards with vinyl covered patio. There are 7 owned solar panels and additional panels thru Sunrun power purchase agreement for very low electric bills. This home is move in ready & a must see!!
Location
State CA
County Los Angeles
Area Lac - Lancaster
Zoning LCA22*
Rooms
Main Level Bedrooms 4
Interior
Interior Features Eat-in Kitchen, Stone Counters, All Bedrooms Down, Primary Suite, Walk-In Closet(s)
Heating Natural Gas
Cooling Central Air
Fireplaces Type Living Room
Fireplace Yes
Appliance Dishwasher, Electric Oven, Gas Cooktop, Microwave, Tankless Water Heater
Laundry Inside, Laundry Room
Exterior
Parking Features Concrete, Garage Faces Front
Garage Spaces 2.0
Garage Description 2.0
Fence Block, Vinyl
Pool None
Community Features Curbs, Sidewalks
Utilities Available Cable Connected, Electricity Connected, Natural Gas Connected, Sewer Connected, Water Connected
View Y/N Yes
View Neighborhood
Roof Type Tile
Porch Concrete, Patio
Total Parking Spaces 2
Private Pool No
Building
Lot Description Back Yard, Front Yard, Sprinklers In Rear, Sprinklers In Front, Sprinklers Timer
Story 1
Entry Level One
Foundation Slab
Sewer Public Sewer
Water Public
Architectural Style Traditional
Level or Stories One
New Construction No
Construction Status Turnkey
Schools
School District Apple Valley Unified
Others
Senior Community No
Tax ID 3203060009
Acceptable Financing Cash, Conventional, VA Loan
Listing Terms Cash, Conventional, VA Loan
Financing Conventional
Special Listing Condition Standard
Read Less
Want to know what your home might be worth? Contact us for a FREE valuation!

Our team is ready to help you sell your home for the highest possible price ASAP

Bought with Rima Rafeh eXp Realty of California Inc





