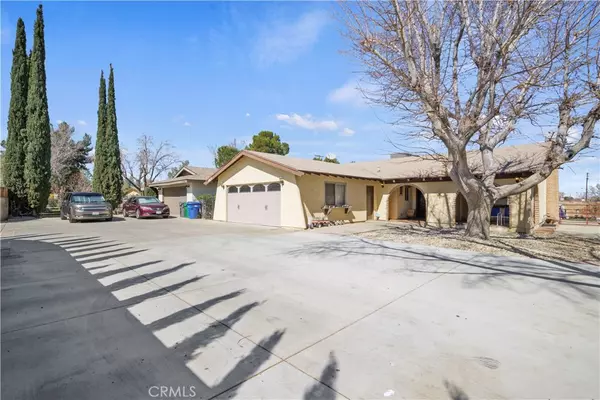$470,000
$470,000
For more information regarding the value of a property, please contact us for a free consultation.
4821 W Avenue L10 Lancaster, CA 93536
3 Beds
2 Baths
1,494 SqFt
Key Details
Sold Price $470,000
Property Type Single Family Home
Sub Type Single Family Residence
Listing Status Sold
Purchase Type For Sale
Square Footage 1,494 sqft
Price per Sqft $314
MLS Listing ID SR22039240
Sold Date 04/20/22
Bedrooms 3
Full Baths 2
HOA Y/N No
Year Built 1977
Lot Size 0.336 Acres
Property Sub-Type Single Family Residence
Property Description
Be welcomed to this Quartz Hill hidden gem on over 1/3 acre of land & be greeted by brick archways leading to the courtyard entryway. Enter into bliss as light radiates through multitudes of windows illuminating the carpet and wood-like flooring. Step into the spacious living room complimented by a pellet stove with floor-to-ceiling brick mantel with vaulted ceilings, ceiling fan & slider to the backyard. Find the formal dining area and updated kitchen with granite countertops, black & stainless steel appliances & pristine white cabinets adorned with nickel-plated hardware. Be relaxed in the primary bedroom with plantation shutters, ceiling fan/light & ensuite bathroom with standing shower. Discover two additional sizeable bedrooms with ceiling fan/light and a full hallway guest bath. Venture outside to the vast backyard boasting an above-ground pool on turfgrass & find two fully finished tuff sheds that could be used for an office or playroom & a third shed for additional storage.
Location
State CA
County Los Angeles
Area Lac - Lancaster
Zoning LCR17500*
Rooms
Other Rooms Shed(s)
Main Level Bedrooms 3
Interior
Interior Features Separate/Formal Dining Room, Bedroom on Main Level, Main Level Primary
Heating Central
Cooling Central Air
Flooring Carpet, Wood
Fireplaces Type Family Room
Fireplace Yes
Appliance Dishwasher, Gas Oven, Gas Range
Laundry In Garage
Exterior
Parking Features Driveway Level
Garage Spaces 2.0
Garage Description 2.0
Pool Above Ground, Private
Community Features Curbs, Gutter(s)
View Y/N Yes
View Neighborhood
Porch Concrete, Front Porch, Patio
Total Parking Spaces 2
Private Pool Yes
Building
Lot Description 0-1 Unit/Acre
Story One
Entry Level One
Foundation Slab
Sewer Public Sewer
Water Public
Level or Stories One
Additional Building Shed(s)
New Construction No
Schools
School District Antelope Valley Union
Others
Senior Community No
Tax ID 3103005042
Acceptable Financing Cash, Conventional, FHA, VA Loan
Listing Terms Cash, Conventional, FHA, VA Loan
Financing Conventional
Special Listing Condition Standard
Read Less
Want to know what your home might be worth? Contact us for a FREE valuation!

Our team is ready to help you sell your home for the highest possible price ASAP

Bought with Melissa Valladares Keller Williams Realty Antelope Valley





