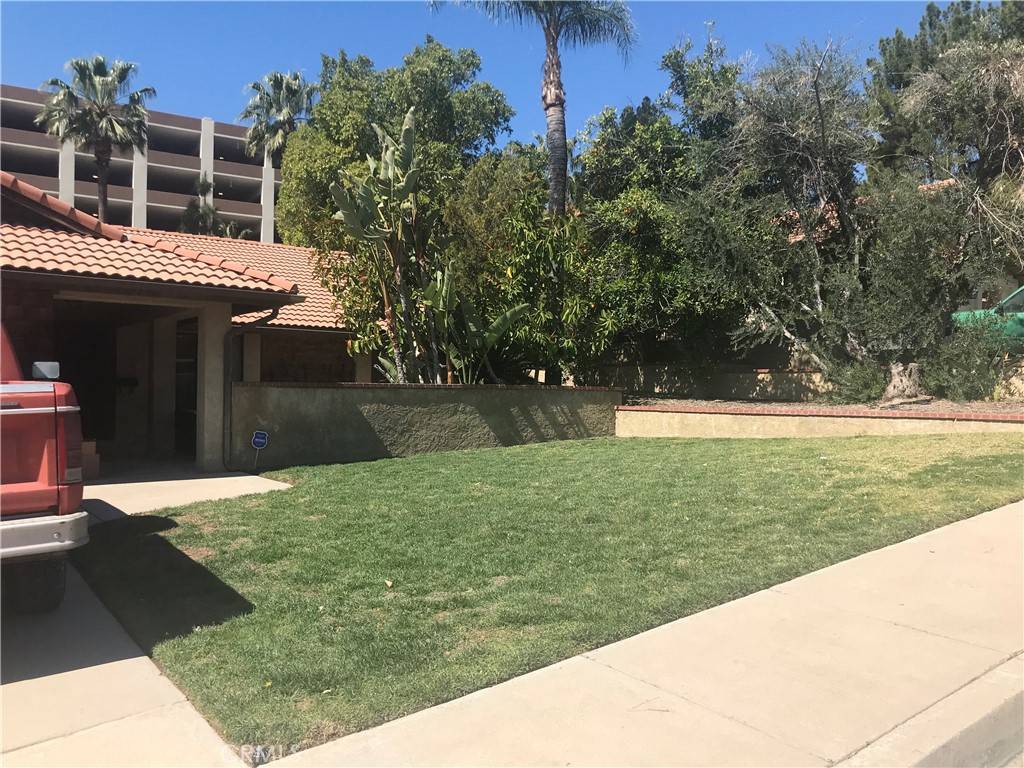$505,000
$500,000
1.0%For more information regarding the value of a property, please contact us for a free consultation.
3126 Yuma DR Highland, CA 92346
3 Beds
2 Baths
1,703 SqFt
Key Details
Sold Price $505,000
Property Type Single Family Home
Sub Type Single Family Residence
Listing Status Sold
Purchase Type For Sale
Square Footage 1,703 sqft
Price per Sqft $296
MLS Listing ID HD22047405
Sold Date 04/15/22
Bedrooms 3
Full Baths 2
HOA Y/N No
Year Built 1981
Lot Size 7,148 Sqft
Property Sub-Type Single Family Residence
Property Description
***Welcome Home*** Original Owner***Great Location***Located in the middle of a quiet cul-de-sac. Beautiful mountainous views from the front courtyard. Spacious floor plan featuring double door entry. Step down to Formal Living with gas fireplace, step saver kitchen with large window over kitchen sink and ample cabinet space. Formal Dining area with lovely Tray Ceilings, step down to large great room with vaulted wooden ceilings make it a wonderful gathering space, slider leads out to large, covered patio, for all your outdoor entertaining. Extended patio/seating area above the patio along the perimeter of the back yard with planter beds. Cement walk - ways on either side of the home. Two nice sized bedrooms with large closets. Double door entry into master bedroom with Tray Ceilings, dual sinks, large walk-in closet, newer tile shower and large slider leading to back yard covered patio. Mature landscape and oversized two car garage. Schools and shopping located nearby!
Location
State CA
County San Bernardino
Area 276 - Highland
Rooms
Main Level Bedrooms 3
Interior
Interior Features All Bedrooms Down
Heating Central
Cooling Central Air
Fireplaces Type Gas, Living Room
Fireplace Yes
Laundry In Garage
Exterior
Garage Spaces 2.0
Garage Description 2.0
Pool None
Community Features Curbs
View Y/N Yes
View City Lights, Hills
Total Parking Spaces 4
Private Pool No
Building
Lot Description 0-1 Unit/Acre
Story 1
Entry Level One
Sewer Sewer Tap Paid
Water Public
Level or Stories One
New Construction No
Schools
School District San Bernardino City Unified
Others
Senior Community No
Tax ID 0285222020000
Acceptable Financing Cash, Cash to New Loan, Conventional
Listing Terms Cash, Cash to New Loan, Conventional
Financing Cash
Special Listing Condition Standard
Read Less
Want to know what your home might be worth? Contact us for a FREE valuation!

Our team is ready to help you sell your home for the highest possible price ASAP

Bought with MICHAEL STOFFEL CENTURY 21 SHOWCASE





