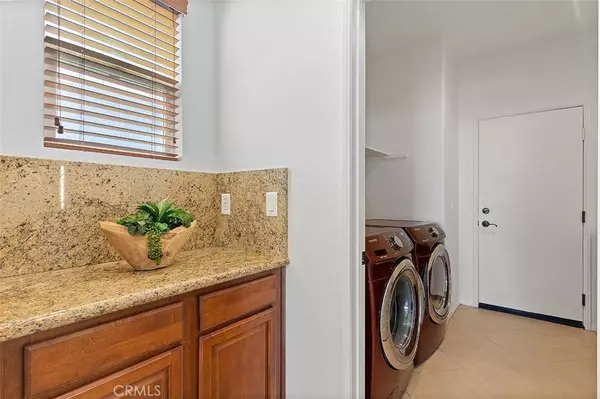$600,000
$599,000
0.2%For more information regarding the value of a property, please contact us for a free consultation.
2026 Krystal AVE Lancaster, CA 93536
4 Beds
3 Baths
3,638 SqFt
Key Details
Sold Price $600,000
Property Type Single Family Home
Sub Type Single Family Residence
Listing Status Sold
Purchase Type For Sale
Square Footage 3,638 sqft
Price per Sqft $164
MLS Listing ID WS22024299
Sold Date 04/18/22
Bedrooms 4
Full Baths 3
HOA Y/N No
Year Built 2006
Lot Size 9,317 Sqft
Property Sub-Type Single Family Residence
Property Description
***OPPORTUNITY IS KNOCKING!*** Great Curb Appeal. Located In The Highly Desirable Lancaster Neighborhood. Rare Find, Spacious Home With Almost 4,000 Sq Ft Living Space And Almost 10,000 Sq Ft Flat Lot Situated In A Quiet Cul-de-sac. A True Turnkey Residence. This Home Features 4 Beds & 3 Baths. Freshly New Exterior And Interior Paint. Great Floor Plan With Formal Living Room, Formal Dining Room Plus Spacious Family Room. Large Open Kitchen With Granite Counters, Beautiful Maple Cabinets and Center Island With Lots Of Space. Conveniently One Bedroom And One Bathroom Downstairs, Carpet And Tile Floors Throughout. Upstairs Has A Spacious Large Loft For Entertainment. Two Bedrooms Are Ample Size With Abundance Of Storage Space. A Large Master Bedroom With Fireplace That Flows Into A Spacious Alcove, Which Can Be Turned Into An Entertainment Area Or Sunlit Office. The Master Bathroom Has Dual Sinks, Shower, Soaking Tub And Walk-in Closet. An In-house Laundry Room Is Located Right Off The Kitchen. A Large Attached Garage. Low Maintenance Landscaping And Custom Cement Has Been Newly Done In The Backyard. Make Your Appointment Today!
Location
State CA
County Los Angeles
Area Lac - Lancaster
Zoning LRRA10000*
Rooms
Main Level Bedrooms 1
Interior
Interior Features Separate/Formal Dining Room, Bedroom on Main Level, Loft, Walk-In Closet(s)
Heating Central
Cooling Central Air
Flooring Carpet, Tile
Fireplaces Type Primary Bedroom
Fireplace Yes
Appliance Gas Cooktop, Microwave
Laundry Inside
Exterior
Parking Features Garage
Garage Spaces 1.0
Garage Description 1.0
Pool None
Community Features Sidewalks
View Y/N Yes
View Neighborhood
Porch None
Total Parking Spaces 1
Private Pool No
Building
Lot Description Back Yard, Front Yard
Story Two
Entry Level Two
Sewer Public Sewer
Water Public
Level or Stories Two
New Construction No
Schools
School District Antelope Valley Union
Others
Senior Community No
Tax ID 3112058037
Acceptable Financing Cash, Conventional, FHA, VA Loan
Listing Terms Cash, Conventional, FHA, VA Loan
Financing Cash
Special Listing Condition Standard
Read Less
Want to know what your home might be worth? Contact us for a FREE valuation!

Our team is ready to help you sell your home for the highest possible price ASAP

Bought with General NONMEMBER NONMEMBER MRML





