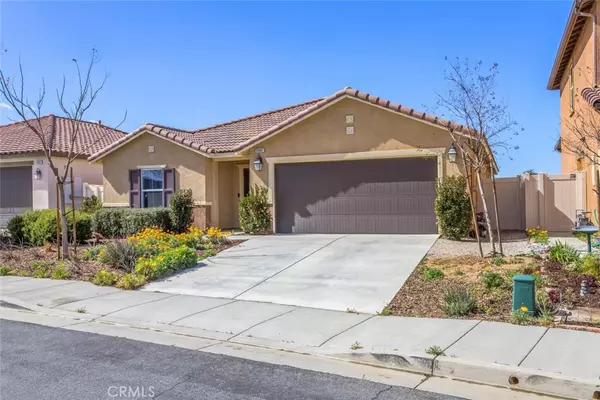$507,000
$495,000
2.4%For more information regarding the value of a property, please contact us for a free consultation.
11447 Wie CT Beaumont, CA 92223
3 Beds
2 Baths
1,811 SqFt
Key Details
Sold Price $507,000
Property Type Single Family Home
Sub Type Single Family Residence
Listing Status Sold
Purchase Type For Sale
Square Footage 1,811 sqft
Price per Sqft $279
MLS Listing ID EV22048276
Sold Date 04/15/22
Bedrooms 3
Full Baths 2
Condo Fees $157
Construction Status Updated/Remodeled
HOA Fees $157/mo
HOA Y/N Yes
Year Built 2017
Lot Size 4,791 Sqft
Property Sub-Type Single Family Residence
Property Description
This beautiful single-story home sits on a cul-de-sac in the highly desirable, family-friendly Fairway Canyon neighborhood of Beaumont. As you enter you'll notice the two secondary bedrooms at the front of the home both nicely-sized with neutral carpeting, ceiling fans, and a shared full bath with an upgraded granite vanity and a shower/tub combo. Towards the rear of the home is the great room, combining kitchen, living, and dining spaces. The large family room is very versatile, offers a lot of natural light, and is open to the dining room and kitchen. The spacious kitchen features granite countertops, an oversized center island with breakfast bar seating, cabinets with pull-out drawers, stainless steel appliances, recessed lighting, a walk-in pantry, and sliding door access to the rear patio and yard. Many upgrades throughout the home including luxury vinyl plank flooring, tankless water heater with continuous hot water circulation, paid water softener with reverse osmosis that ties into the refrigerator, and dimmers on most light switches. The private master suite is towards the rear of the home and also features neutral carpeting, a ceiling fan, views of the rear yard, a large walk-in closet, and an ensuite bath with a granite vanity with double sinks and a walk-in shower with sliding glass doors. Indoor laundry room with additional storage and built-in sink. The rear yard features an extended California room patio with a ceiling fan, grassy area, and vinyl fence surround. 2 car garage with overhead storage racks. Conveniently located to schools, shopping, freeway access, Morongo golf club at Tukwet Canyon, and nearby Trevino Park. This master-planned community features the resident-only Canyon Club which offers a resort-style swimming pool, junior Olympic lap swimming pool, children's splash pad, state-of-the-art fitness center, dining and meeting rooms, member lounge, and an added bonus, monthly HOA fee also includes gigamonster high-speed internet service.
Location
State CA
County Riverside
Area 263 - Banning/Beaumont/Cherry Valley
Rooms
Main Level Bedrooms 3
Interior
Interior Features Breakfast Bar, Ceiling Fan(s), Separate/Formal Dining Room, Granite Counters, High Ceilings, Open Floorplan, Pantry, Recessed Lighting, Primary Suite, Walk-In Pantry, Walk-In Closet(s)
Heating Central
Cooling Central Air
Flooring Carpet, Laminate
Fireplaces Type None
Fireplace No
Appliance Dishwasher, ENERGY STAR Qualified Appliances, Disposal, Gas Range, Hot Water Circulator, Range Hood, Water Softener, Tankless Water Heater, Water To Refrigerator
Laundry Electric Dryer Hookup, Gas Dryer Hookup, Inside, Laundry Room
Exterior
Parking Features Concrete, Driveway, Garage Faces Front, Garage, Garage Door Opener
Garage Spaces 2.0
Garage Description 2.0
Fence Vinyl
Pool Community, In Ground, Lap, Association
Community Features Curbs, Golf, Gutter(s), Park, Street Lights, Sidewalks, Pool
Utilities Available Electricity Connected, Natural Gas Connected, Sewer Connected, Water Connected
Amenities Available Clubhouse, Dog Park, Fitness Center, Outdoor Cooking Area, Barbecue, Picnic Area, Playground, Pool, Spa/Hot Tub
View Y/N Yes
View Mountain(s), Neighborhood
Roof Type Tile
Porch Covered
Total Parking Spaces 2
Private Pool No
Building
Lot Description Close to Clubhouse, Cul-De-Sac, Drip Irrigation/Bubblers, Front Yard, Lawn, Landscaped, Sprinkler System, Street Level
Story 1
Entry Level One
Foundation Slab
Sewer Public Sewer
Water Public
Level or Stories One
New Construction No
Construction Status Updated/Remodeled
Schools
Elementary Schools Tournament Hills
Middle Schools Mountain View
High Schools Beaumont
School District Beaumont
Others
HOA Name Fairway Canyon Community
Senior Community No
Tax ID 413841012
Security Features Carbon Monoxide Detector(s)
Acceptable Financing Cash, Cash to New Loan, Conventional, FHA, VA Loan
Listing Terms Cash, Cash to New Loan, Conventional, FHA, VA Loan
Financing Conventional
Special Listing Condition Standard
Read Less
Want to know what your home might be worth? Contact us for a FREE valuation!

Our team is ready to help you sell your home for the highest possible price ASAP

Bought with EDGARDO ESPIRITU GUARDIAN REALTY





