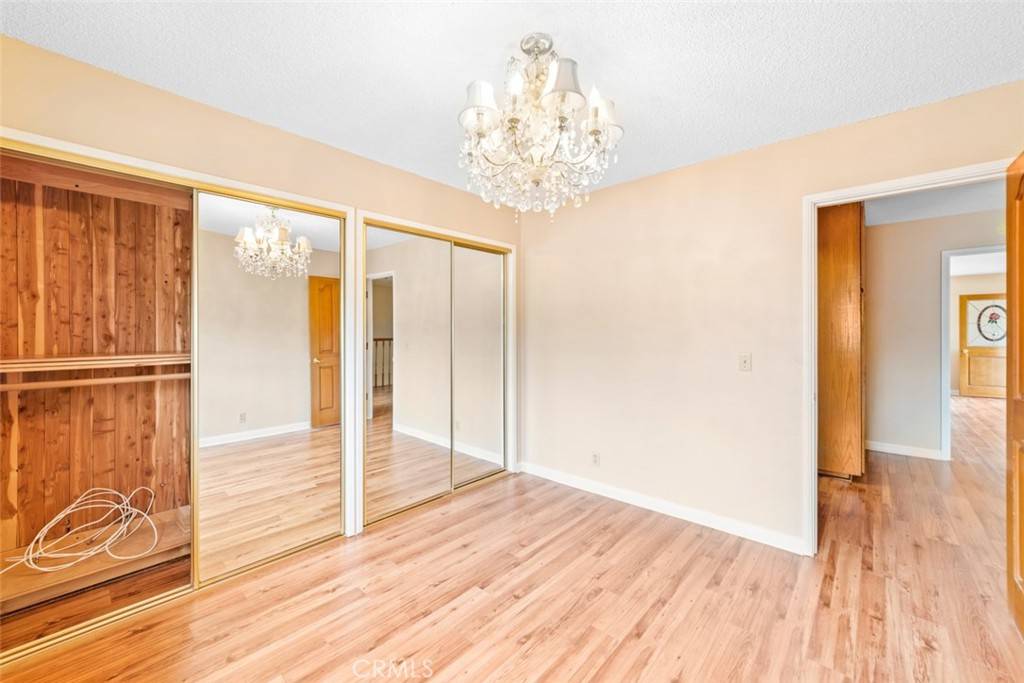$1,325,000
$1,250,000
6.0%For more information regarding the value of a property, please contact us for a free consultation.
3320 Yankton AVE Claremont, CA 91711
5 Beds
4 Baths
3,300 SqFt
Key Details
Sold Price $1,325,000
Property Type Single Family Home
Sub Type Single Family Residence
Listing Status Sold
Purchase Type For Sale
Square Footage 3,300 sqft
Price per Sqft $401
MLS Listing ID CV22025858
Sold Date 04/12/22
Bedrooms 5
Full Baths 2
Half Baths 1
Three Quarter Bath 1
Construction Status Turnkey
HOA Y/N No
Year Built 1977
Lot Size 10,458 Sqft
Property Sub-Type Single Family Residence
Property Description
Beautiful pool home with pool and spa in northeast Claremont in the heart of the coveted Chaparral Elementary district. Large corner lot has RV parking, grassy yard and even a dog run. Downstairs 5th bedroom features en suite bathroom and two separate entrances (one from the garage and one from the back yard). Upstairs you will find four bedrooms and two bathrooms. Separate bonus studio/office space with private stairs and entrance in back. Three car garage, fireplace in the family room, hardwood floors throughout, huge master bedroom suite with its own attached office space. Downstairs powder room, & dual zone central air and heat. Built in Sub Zero refrigerator and Island in the kitchen. Fantastic quiet neighborhood, just minutes to the colleges and shopping. All information is estimated and subject to buyer verification.
Location
State CA
County Los Angeles
Area 683 - Claremont
Zoning CLRS13000*
Rooms
Main Level Bedrooms 1
Interior
Interior Features Beamed Ceilings, Separate/Formal Dining Room, Eat-in Kitchen, Granite Counters, In-Law Floorplan, Bar, Entrance Foyer, Primary Suite, Walk-In Closet(s)
Heating Central
Cooling Central Air, Dual
Flooring Laminate, Wood
Fireplaces Type Family Room
Fireplace Yes
Appliance Double Oven, Dishwasher, Electric Cooktop, Electric Oven, Freezer, Disposal, Ice Maker, Refrigerator
Laundry Common Area, Electric Dryer Hookup, Gas Dryer Hookup, Inside, Laundry Room
Exterior
Garage Spaces 3.0
Garage Description 3.0
Pool Gunite, Heated, In Ground, Private
Community Features Biking, Curbs, Foothills, Gutter(s), Storm Drain(s), Street Lights, Suburban, Sidewalks, Valley
Utilities Available Cable Available, Electricity Connected, Natural Gas Connected, Phone Available, Sewer Connected
View Y/N Yes
View Mountain(s), Neighborhood
Roof Type Concrete,Tile
Porch Rear Porch, Brick, Front Porch, Open, Patio
Total Parking Spaces 9
Private Pool Yes
Building
Lot Description 2-5 Units/Acre, Back Yard, Corner Lot, Cul-De-Sac, Garden, Gentle Sloping, Sprinklers In Rear, Sprinklers In Front, Lawn, Landscaped, Rectangular Lot, Sprinklers Timer, Sprinkler System, Street Level
Faces West
Story 2
Entry Level Two
Foundation Slab
Sewer Public Sewer
Water Public
Architectural Style Contemporary
Level or Stories Two
New Construction No
Construction Status Turnkey
Schools
Elementary Schools Chapparal
Middle Schools El Roble
High Schools Claremont
School District Claremont Unified
Others
Senior Community No
Tax ID 8671038025
Acceptable Financing Cash, Cash to New Loan, Conventional, FHA, Fannie Mae, VA Loan
Listing Terms Cash, Cash to New Loan, Conventional, FHA, Fannie Mae, VA Loan
Financing Cash to Loan,Conventional
Special Listing Condition Standard
Read Less
Want to know what your home might be worth? Contact us for a FREE valuation!

Our team is ready to help you sell your home for the highest possible price ASAP

Bought with Scott Tamkin Compass





