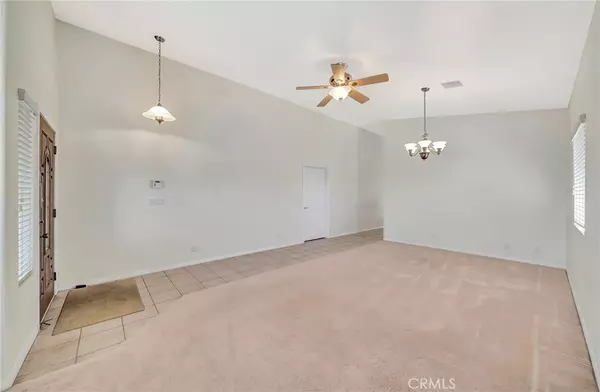$587,000
$599,000
2.0%For more information regarding the value of a property, please contact us for a free consultation.
3360 W Avenue L6 Lancaster, CA 93536
4 Beds
3 Baths
2,339 SqFt
Key Details
Sold Price $587,000
Property Type Single Family Home
Sub Type Single Family Residence
Listing Status Sold
Purchase Type For Sale
Square Footage 2,339 sqft
Price per Sqft $250
MLS Listing ID SR22033329
Sold Date 04/08/22
Bedrooms 4
Full Baths 3
HOA Y/N No
Year Built 2003
Lot Size 0.523 Acres
Property Sub-Type Single Family Residence
Property Description
Incredible opportunity to own this rare Quartz Hill single story custom home with 2300 plus sq ft located on a corner lot!! Very nice open floor plan with vaulted cathedral ceilings boasting a formal living room/dining room and chef's kitchen including granite countertops, breakfast bar, double ovens, dishwasher, built in microwave and 5 burner gas range top right off of your huge family room with cozy fireplace!! This great property is also zoned residential/agricultural so bring your horses, pigs or chickens too!! If the buyer desires, you can subdivide this property through the city of Lancaster or there is room to build your own guest house in the rear yard!! This wonderful property includes 4 generously sized bedrooms with mirrored closet doors, a master bedroom with its own en suite and 3 full baths featuring all featuring granite counter tops!! Check out your amazing backyard with gorgeous mountain views, an end to end covered patio, lots of concrete with paved RV access and a 40 ft by 12 by 10 ft Conex metal storage container that is included in your purchase!! There are also 3 double wide wrought iron gates on the side and rear yards for convenient entry!! Of course there is an indoor laundry room with storage cabinets and a 3-car garage!! All this and more; come see it today before it is sold!!
Location
State CA
County Los Angeles
Area Lac - Lancaster
Zoning LRRA10000*
Rooms
Other Rooms Shed(s)
Main Level Bedrooms 4
Interior
Interior Features Breakfast Bar, Ceiling Fan(s), Coffered Ceiling(s), Separate/Formal Dining Room, Granite Counters, Open Floorplan, Bedroom on Main Level, Main Level Primary, Primary Suite, Walk-In Closet(s)
Heating Central
Cooling Central Air
Flooring Carpet, Tile
Fireplaces Type Family Room, Gas
Fireplace Yes
Appliance Double Oven, Dishwasher, Electric Oven, Disposal, Gas Range, Microwave, Water Heater
Laundry Washer Hookup, Gas Dryer Hookup, Laundry Room
Exterior
Parking Features Door-Multi, Direct Access, Driveway, Garage Faces Front, Garage, Private, RV Gated, RV Access/Parking
Garage Spaces 3.0
Garage Description 3.0
Fence Block, Wood, Wrought Iron
Pool None
Community Features Suburban
Utilities Available Cable Connected, Electricity Connected, Natural Gas Connected, Sewer Connected, Water Connected
View Y/N Yes
View Mountain(s)
Roof Type Tile
Porch Concrete, Covered
Total Parking Spaces 3
Private Pool No
Building
Lot Description Corner Lot, Horse Property, Paved, Yard
Story One
Entry Level One
Foundation Slab
Sewer Public Sewer
Water Public
Architectural Style Custom
Level or Stories One
Additional Building Shed(s)
New Construction No
Schools
School District Antelope Valley Union
Others
Senior Community No
Tax ID 3109006018
Acceptable Financing Cash, Conventional, FHA, VA Loan
Horse Property Yes
Listing Terms Cash, Conventional, FHA, VA Loan
Financing Cash
Special Listing Condition Standard
Read Less
Want to know what your home might be worth? Contact us for a FREE valuation!

Our team is ready to help you sell your home for the highest possible price ASAP

Bought with General NONMEMBER NONMEMBER MRML





