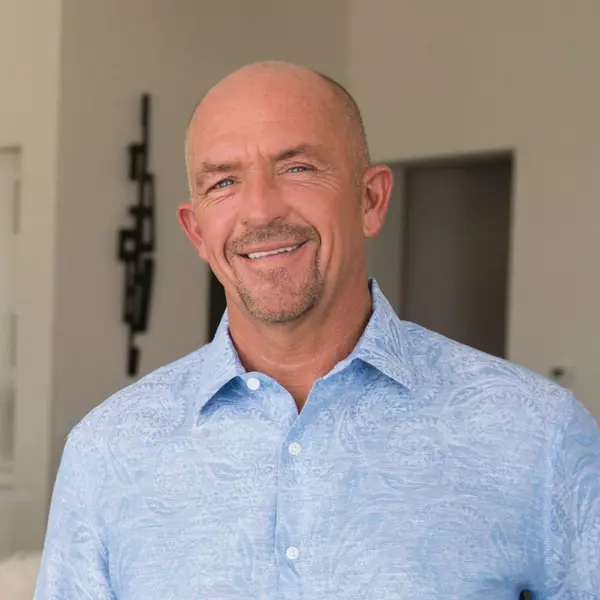
126 Avellino CIR Palm Desert, CA 92211
2 Beds
2 Baths
1,044 SqFt
Open House
Sun Jan 18, 11:00am - 2:00pm
Mon Jan 19, 11:00am - 2:00pm
UPDATED:
Key Details
Property Type Condo
Sub Type Condominium
Listing Status Active
Purchase Type For Sale
Square Footage 1,044 sqft
Price per Sqft $507
Subdivision Desert Falls Country Club
MLS Listing ID 219139053
Style Cottage,Spanish
Bedrooms 2
Full Baths 2
HOA Fees $675/mo
HOA Y/N Yes
Year Built 1984
Lot Size 3,800 Sqft
Property Sub-Type Condominium
Property Description
**OPEN HOUSE JAN 11 - 12-3pm** **Welcome to 126 Avellino Circle-an exquisite desert retreat & another showcase renovations by DPS Renovations & SKS Design. Thoughtfully reimagined from top to bottom, this 2 bed, 2 bath residence blends refined luxury with modern comfort, offering a level of design typically reserved for premier custom homes. Rarely available, this Courtyard pied-a-terra is a study in understated sophistication, wrapped in a serene neutral palette & finished with curated, architectural-quality details. Offered fully furnished as shown for an effortless, turnkey experience. The chef's kitchen is both beautiful & functional, featuring bespoke cabinetry, quartz surfaces with clean, contemporary lines, imported tile accents, stainless steel appliances, & a natural-gas oven. Every element has been selected to elevate a space equally suited for casual mornings or inspired culinary adventures! Both bathrooms have been transformed into boutique hotel like sanctuaries, each showcasing custom vanities, matte-black fixtures, impeccable tiled walk-in showers, upgraded glass enclosures, lighted/heated vanity mirrors & designer wallpaper. Additional upgrades include a new HVAC system & state-of-the-art tankless water heater. The attached two car garage offers generous storage.
Nestled within the gated Desert Falls Country Club, this section is an intimate, highly sought-after enclave known for its tranquil water features, meandering paths, & exceptionally active tennis & pickle ball community. Residents also enjoy access to the club's semi-private, SCPGA-rated 18-hole championship golf course--one of the region's premier ''play as you go or dine '' experiences. Perfectly situated in the heart of Palm Desert, the home is just minutes from El Paseo-renowned for its luxury boutiques, galleries, & fine dining-and moments from essential shops, services, and the best of the Coachella Valley's recreation.
A rare opportunity to acquire a fully realized, design-forward residence in one of Palm Desert's desirable gated settings.
Call now for your private tour!
Location
State CA
County Riverside
Area 324 - Palm Desert East
Interior
Heating Forced Air, Natural Gas
Cooling Air Conditioning
Fireplaces Number 1
Fireplaces Type Decorative, Gas, Gas Starter, Glass Doors, See Through, Living Room
Furnishings Turnkey
Fireplace true
Exterior
Parking Features true
Garage Spaces 2.0
Fence Stucco Wall
Pool Community, Fenced, Safety Gate, In Ground
Utilities Available Water Connected, Sewer Connected, Natural Gas Connected, Electricity Connected
Waterfront Description Stream
View Y/N false
Private Pool Yes
Building
Lot Description Close to Clubhouse, Cul-De-Sac, Corner Lot, Greenbelt
Story 1
Entry Level Ground Level, No Unit Above
Sewer In, Connected and Paid
Architectural Style Cottage, Spanish
Level or Stories Ground Level, No Unit Above
Schools
Elementary Schools Gerald Ford
Middle Schools Palm Desert Charter
High Schools Palm Desert
School District Desert Sands Unified
Others
Senior Community No
Acceptable Financing Cash, Conventional
Listing Terms Cash, Conventional
Special Listing Condition Standard
Virtual Tour https://#3231456






