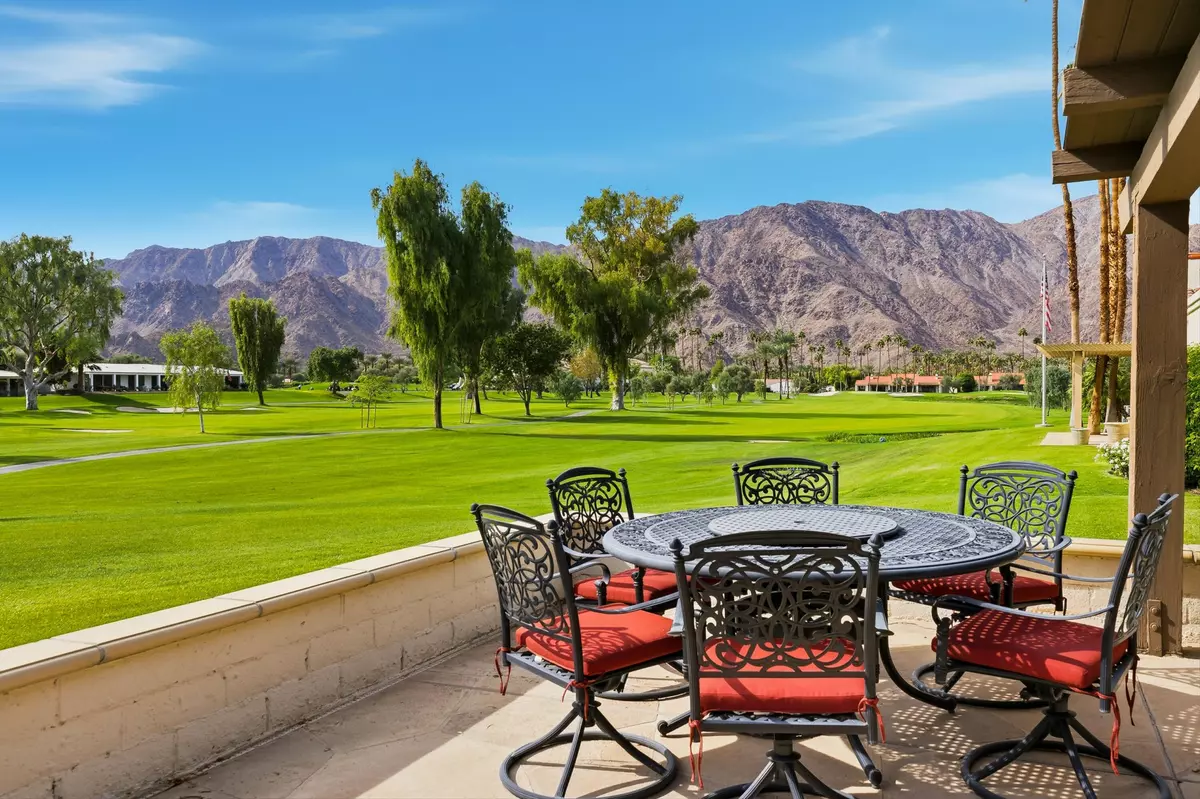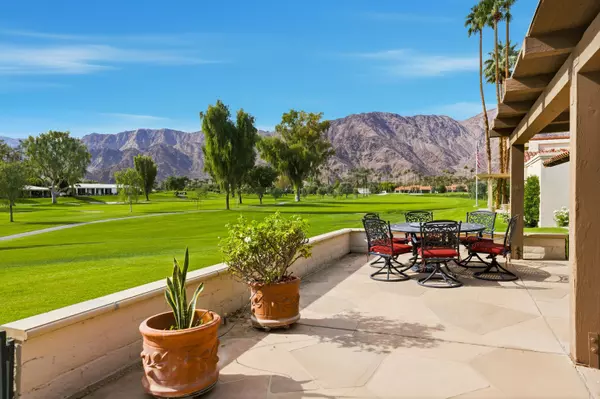
49045 Cedros CIR La Quinta, CA 92253
3 Beds
3 Baths
2,547 SqFt
UPDATED:
Key Details
Property Type Condo
Sub Type Condominium
Listing Status Active
Purchase Type For Sale
Square Footage 2,547 sqft
Price per Sqft $372
Subdivision Lqcc Estates
MLS Listing ID 219138701
Bedrooms 3
Full Baths 3
HOA Fees $755/mo
HOA Y/N Yes
Year Built 1968
Lot Size 3,485 Sqft
Property Sub-Type Condominium
Property Description
Perfectly positioned to capture the absolute best of the Coachella Valley, this home enjoys a desirable south-facing orientation that bathes every room in natural light. Expansive mountain vistas create a dramatic backdrop to the pristine fairways just beyond your door, offering a truly priceless panorama. Nestled in a private and tranquil cul-de-sac, this stunning desert retreat embodies resort-style living at its finest. Just steps from the sparkling community pool, the home's thoughtful layout is designed around comfort and privacy, featuring three spacious suites—including a generous primary retreat and two additional private ensuite bedrooms, ideal for guests.
Expansive glass sliders seamlessly merge indoor and outdoor living, flooding the open-concept floor plan with natural light and sweeping panoramic views. Vaulted, wood-beamed ceilings, a granite-accented fireplace, and an inviting wet bar combine to create an ambiance of refined comfort and effortless entertaining.
The gourmet kitchen is a true chef's haven, showcasing granite countertops, counter height seating, handcrafted maple cabinetry, double ovens, and a five-burner gas cooktop—all thoughtfully designed for both beauty and performance. A charming breakfast nook provides an inviting space to enjoy casual meals or a quiet morning coffee in comfort. The formal dining room captures panoramic sunset views, making every meal a special occasion.
Experience the essence of desert living from the moment you step outside—whether gathering in the front courtyard with its built-in BBQ and seating area or the expansive back patio with multiple seating areas, creating the perfect setting for sunset cocktails or cozy evenings beneath the desert sky.
Additional highlights include a two-car garage plus a golf cart garage with direct golf course access.
Whether you are entertaining, relaxing, or simply savoring the serenity, this property offers a rare blend of sophistication, warmth, and natural beauty—a true desert sanctuary designed for luxurious living. Come see why we LOVE this home!!!!
Location
State CA
County Riverside
Area 313 -La Quinta South Of Hwy 111
Interior
Heating Central, Fireplace(s)
Cooling Air Conditioning, Central Air
Fireplaces Number 1
Fireplaces Type Gas Starter, Living Room
Furnishings Furnished
Fireplace true
Exterior
Parking Features true
Garage Spaces 2.0
Pool Community, In Ground
View Y/N true
View Golf Course, Mountain(s), Panoramic
Private Pool Yes
Building
Lot Description Cul-De-Sac, On Golf Course
Story 1
Entry Level One
Sewer In, Connected and Paid
Level or Stories One
Others
HOA Fee Include Trash
Senior Community No
Acceptable Financing Cash, Cash to New Loan, Conventional
Listing Terms Cash, Cash to New Loan, Conventional
Special Listing Condition Standard






