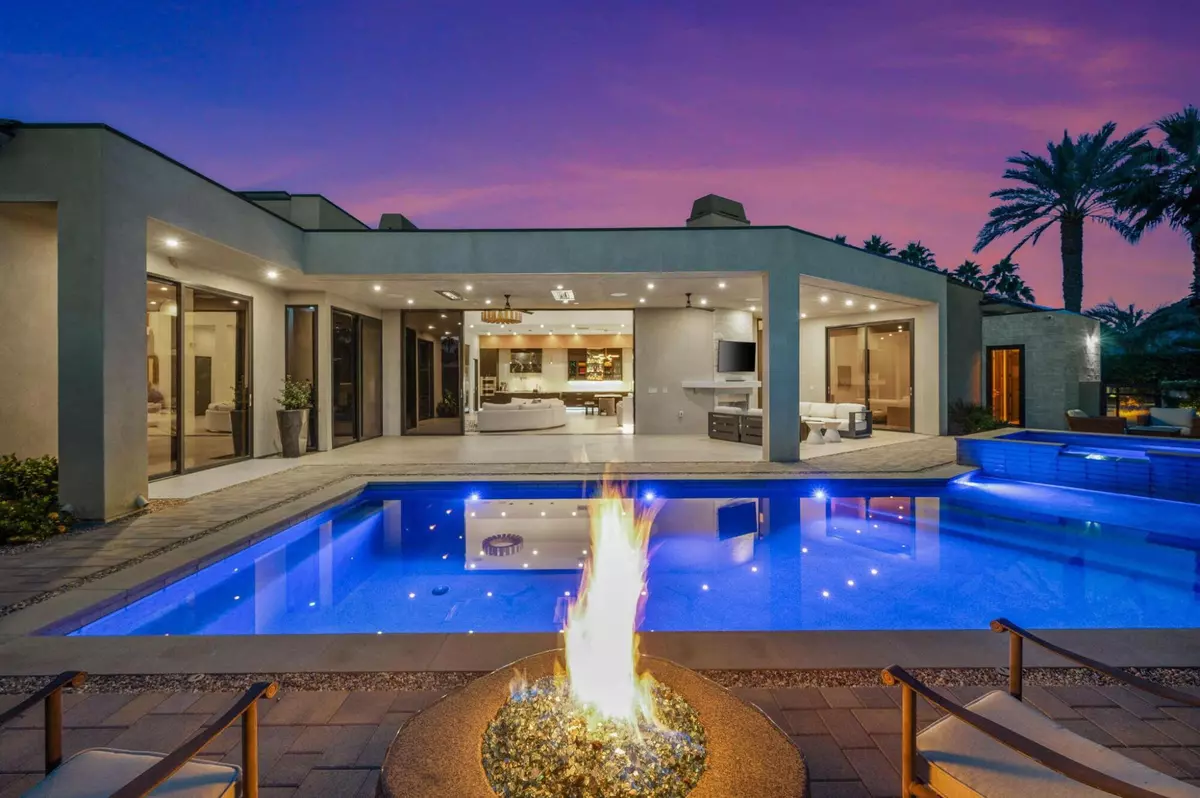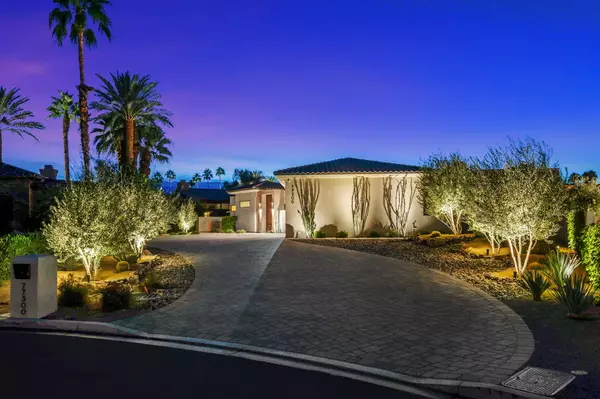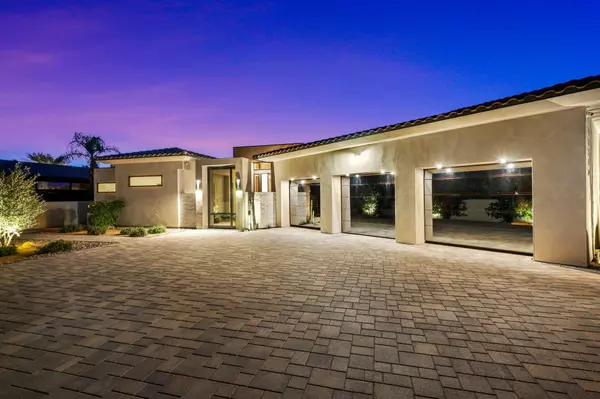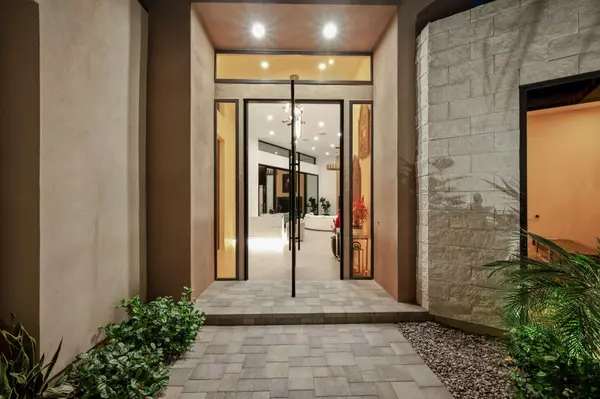
77300 Coyote Creek Indian Wells, CA 92210
4 Beds
5 Baths
4,417 SqFt
UPDATED:
Key Details
Property Type Single Family Home
Sub Type Single Family Residence
Listing Status Active
Purchase Type For Sale
Square Footage 4,417 sqft
Price per Sqft $904
Subdivision Indian Wells Country Club
MLS Listing ID 219138723
Style Contemporary,Mediterranean,Modern
Bedrooms 4
Full Baths 4
Half Baths 1
HOA Fees $85/mo
HOA Y/N Yes
Year Built 2023
Lot Size 0.441 Acres
Property Sub-Type Single Family Residence
Property Description
Discover this stunning home built in 2023, offering 4,417 sq ft of luxurious living on a quiet 19,211 sq ft lot. Situated on a cul-de-sac within the prestigious gates of Indian Wells Country Club, this property feels like your private estate with breathtaking mountain views and captivating sunsets.
Crafted with desert modern chic architecture, the residence features expansive sliders and large windows that flood the interior with natural light. Impeccable stonework and high-end finishes elevate the aesthetic, creating an atmosphere of timeless elegance.
Step inside to a thoughtfully designed floor plan with 4 bedrooms, 4.5 bathrooms, a dedicated office, and a theater room perfect for relaxing or entertaining. The attached casita offers a full living space, large bedroom, and full bath—ideal for guests or multi-generational living.
The gourmet kitchen is a culinary masterpiece, equipped with top-tier Subzero, Cove, and Wolf appliances, custom cabinetry, a butler's pantry, and an oversized island for gatherings. Outdoor living is equally impressive, featuring a spacious entertainment area, stunning mountain vistas, lush mature desert landscaping, and a beautiful courtyard. The sparkling saltwater pool and spa add a luxurious touch—perfect for relaxation and entertaining amidst breathtaking views.
Enjoy the benefits of owner-owned solar, low HOA fees, and a large driveway leading to a grand entrance—combining sustainability, exclusivity, and impressive curb appeal. The property's extensive views, outdoor spaces, and elegant finishes create an ideal desert retreat.
Furnished per inventory, this home exudes sophistication and comfort, offering a luxurious, modern desert sanctuary. Experience the perfect blend of privacy, elegance, and breathtaking scenery in this exceptional Indian Wells estate.
Location
State CA
County Riverside
Area 325 - Indian Wells
Interior
Heating Forced Air, Natural Gas
Cooling Air Conditioning, Ceiling Fan(s), Central Air, Zoned
Fireplaces Number 3
Fireplaces Type Gas, Stone, Living Room, Patio
Furnishings Partially
Fireplace true
Exterior
Exterior Feature Solar System Owned
Parking Features true
Garage Spaces 3.0
Fence Stucco Wall
Pool In Ground, Private, Waterfall, Pebble
Utilities Available Cable TV, Water Connected, Sewer Connected, Phone Connected, Natural Gas Connected, Electricity Connected
View Y/N true
View Mountain(s)
Private Pool Yes
Building
Lot Description Landscaped, Private, Cul-De-Sac
Story 1
Entry Level Ground Level, No Unit Above
Sewer In, Connected and Paid
Architectural Style Contemporary, Mediterranean, Modern
Level or Stories Ground Level, No Unit Above
Schools
School District Desert Sands Unified
Others
Senior Community No
Acceptable Financing Cash, Cash to New Loan, Conventional
Listing Terms Cash, Cash to New Loan, Conventional
Special Listing Condition Standard
Virtual Tour https://jon-meador-photography.aryeo.com/sites/nwjejor/unbranded






