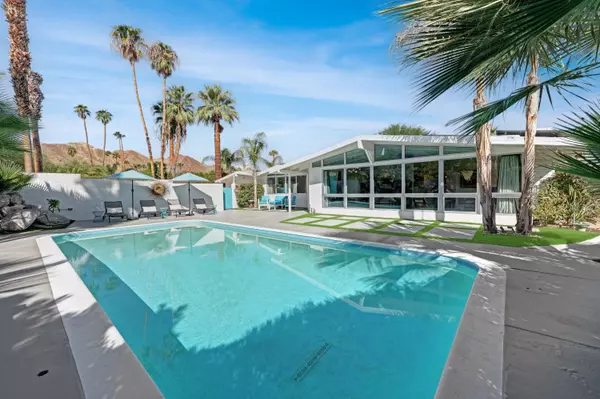
71528 Estellita DR Rancho Mirage, CA 92270
4 Beds
2 Baths
2,009 SqFt
UPDATED:
Key Details
Property Type Single Family Home
Sub Type Single Family Residence
Listing Status Active
Purchase Type For Sale
Square Footage 2,009 sqft
Price per Sqft $659
Subdivision Magnesia Falls Cove
MLS Listing ID 219138303
Style Mid Century,Modern
Bedrooms 4
Full Baths 2
HOA Y/N No
Year Built 1956
Lot Size 0.300 Acres
Property Sub-Type Single Family Residence
Property Description
Location
State CA
County Riverside
Area 321 - Rancho Mirage
Interior
Heating Central, Fireplace(s), Forced Air, Zoned
Cooling Air Conditioning, Ceiling Fan(s), Central Air, Other
Fireplaces Number 1
Fireplaces Type Gas, Gas Starter, Living Room
Furnishings Unfurnished
Fireplace true
Exterior
Exterior Feature Solar System Owned
Parking Features true
Garage Spaces 2.0
Pool Gunite, Heated, In Ground, Private, Pool Sweep, Salt Water
View Y/N true
View Hills, Mountain(s)
Private Pool Yes
Building
Story 1
Entry Level Ground,Ground Level, No Unit Above,One
Sewer In, Connected and Paid
Architectural Style Mid Century, Modern
Level or Stories Ground, Ground Level, No Unit Above, One
Others
Senior Community No
Acceptable Financing Cash, Cash to New Loan, Conventional
Listing Terms Cash, Cash to New Loan, Conventional
Special Listing Condition Standard






