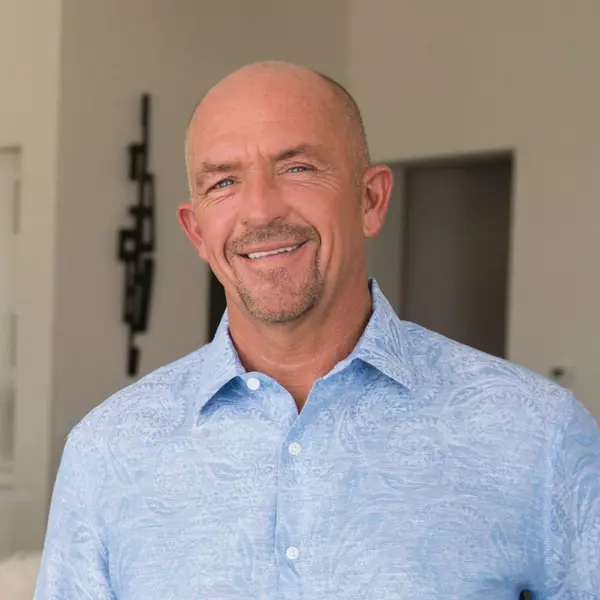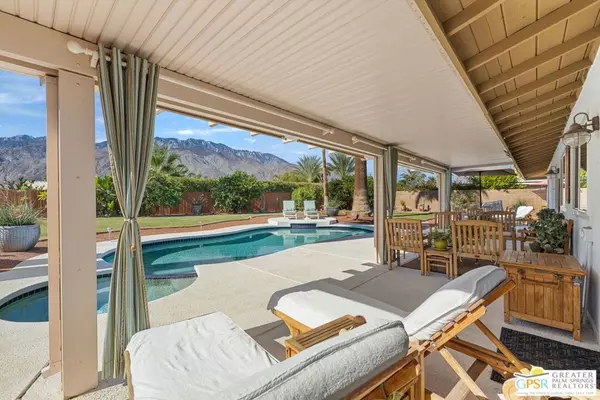
835 N Farrell DR Palm Springs, CA 92262
3 Beds
2 Baths
1,516 SqFt
UPDATED:
Key Details
Property Type Single Family Home
Sub Type Single Family Residence
Listing Status Active
Purchase Type For Sale
Square Footage 1,516 sqft
Price per Sqft $658
Subdivision Central Palm Springs
MLS Listing ID 25614293PS
Bedrooms 3
Full Baths 2
Construction Status Updated/Remodeled
HOA Y/N No
Year Built 1979
Lot Size 0.400 Acres
Property Sub-Type Single Family Residence
Property Description
Location
State CA
County Riverside
Area 332 - Central Palm Springs
Interior
Interior Features Wet Bar, Breakfast Bar, Ceiling Fan(s), Cathedral Ceiling(s), High Ceilings, Open Floorplan
Heating Central, Forced Air
Cooling Central Air
Flooring Tile, Wood
Fireplaces Type Living Room
Inclusions All attached appliances, round fire pit, pool table, built-in desks in office
Furnishings Unfurnished
Fireplace Yes
Appliance Barbecue, Built-In, Double Oven, Dishwasher, Disposal, Refrigerator, Range Hood, Vented Exhaust Fan, Dryer, Washer
Laundry In Garage
Exterior
Parking Features Door-Multi, Direct Access, Driveway, Garage
Garage Spaces 2.0
Garage Description 2.0
Fence Block, Wood
Pool Gunite, Private
View Y/N Yes
View Mountain(s), Panoramic, Pool
Roof Type Tile
Porch Covered, Open, Patio, Tile
Total Parking Spaces 2
Private Pool Yes
Building
Lot Description Lawn, Landscaped
Faces East
Story 1
Entry Level One
Foundation Slab
Sewer Sewer Tap Paid
Architectural Style Contemporary
Level or Stories One
New Construction No
Construction Status Updated/Remodeled
Others
Senior Community No
Tax ID 507490035
Security Features Carbon Monoxide Detector(s),Smoke Detector(s)
Special Listing Condition Standard
Virtual Tour https://my.matterport.com/show/?m=SMksy7i2Zw5&brand=0&mls=1&







