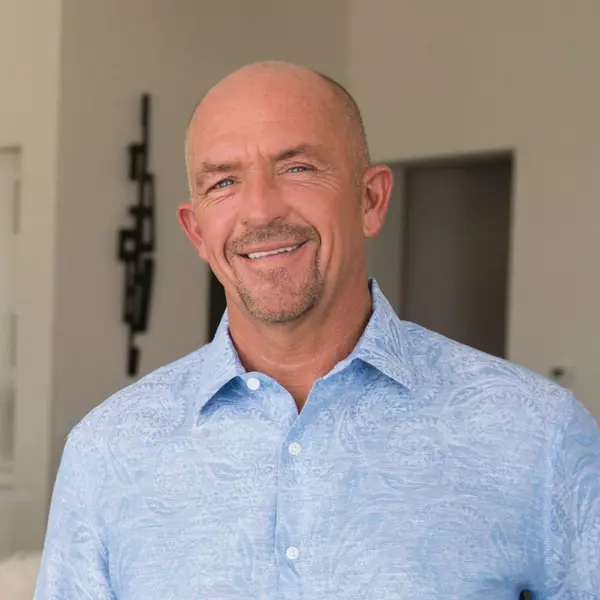REQUEST A TOUR If you would like to see this home without being there in person, select the "Virtual Tour" option and your agent will contact you to discuss available opportunities.
In-PersonVirtual Tour

$ 350,000
Est. payment /mo
Active
35280 S Border Thousand Palms, CA 92276
2 Beds
2 Baths
1,684 SqFt
UPDATED:
Key Details
Property Type Manufactured Home
Listing Status Active
Purchase Type For Sale
Square Footage 1,684 sqft
Price per Sqft $207
Subdivision Ivey Ranch
MLS Listing ID 219138333
Bedrooms 2
Full Baths 2
HOA Fees $435/mo
HOA Y/N Yes
Year Built 1995
Lot Size 5,663 Sqft
Property Description
This 2 Bedroom, 2 Bath with a Den/Office home is on the 7th fairway of the Ivey Ranch Country Club and has great Mountain and Fairway views from the Living Room, Dining Room and Kitchen. The home features a New roof, (2022) Water Heater, (2024), and Windows (2023). The front door is a Dutch door that leads to a spacious open layout with plenty of new windows and great views of the Golf Course and Mountain. The Den off the living room has a closet and could be converted into a 3rd bedroom. This home been nicely maintained and shows pride of ownership. The home features a large covered side patio and a misting system and is perfect for entertaining. The Two Car Garage has built-in cupboards and drawers for lots of storage. The home is in walking distance of a Pool, Spa and Exercise Room. This Property is offered Turnkey Furnished.
Ivey Ranch CC & GC, is a gated, senior community of manufactured homes integrated with a 9 hole golf course, Pro-shop, Driving Range, 4 community pools, 2 community spas, Club House and a Seasonal Restaurant. In Ivey Ranch you own the land.
Ivey Ranch CC & GC, is a gated, senior community of manufactured homes integrated with a 9 hole golf course, Pro-shop, Driving Range, 4 community pools, 2 community spas, Club House and a Seasonal Restaurant. In Ivey Ranch you own the land.
Location
State CA
County Riverside
Area 320 - Thousand Palms
Interior
Heating Central, Forced Air, Natural Gas
Cooling Air Conditioning, Central Air
Furnishings Turnkey
Fireplace false
Exterior
Garage Spaces 2.0
View Y/N true
View Golf Course, Mountain(s)
Private Pool No
Building
Story 1
Entry Level Ground
Sewer In, Connected and Paid
Level or Stories Ground
Others
Senior Community Yes
Acceptable Financing Cash, Conventional, FHA
Listing Terms Cash, Conventional, FHA
Special Listing Condition Standard
Listed by Thunderbird Realty






