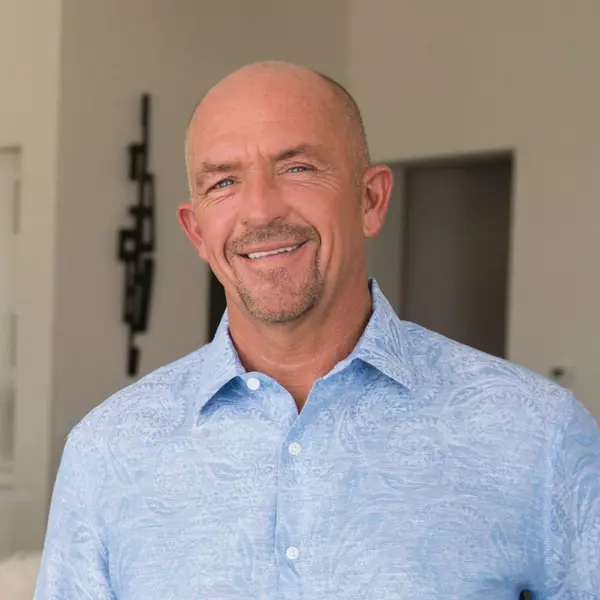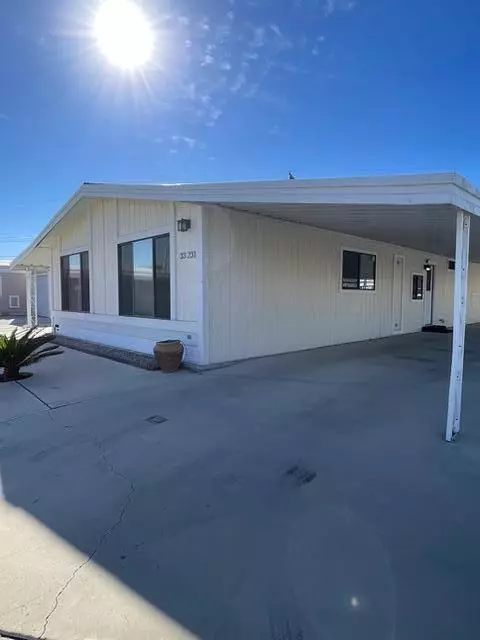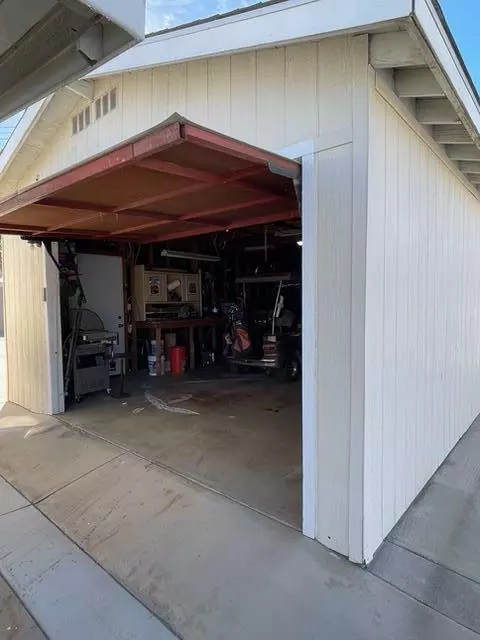
33231 Laura DR Thousand Palms, CA 92276
2 Beds
2 Baths
1,344 SqFt
UPDATED:
Key Details
Property Type Manufactured Home
Listing Status Active
Purchase Type For Sale
Square Footage 1,344 sqft
Price per Sqft $170
Subdivision Tri-Palm Estates
MLS Listing ID 219138322
Style Contemporary
Bedrooms 2
Full Baths 2
HOA Fees $338/mo
HOA Y/N Yes
Year Built 1986
Lot Size 4,791 Sqft
Property Description
Welcome to this beautifully updated 2-bedroom, 2-bath home featuring tasteful, modern upgrades throughout. The remodeled kitchen shines with fresh finishes, complemented by new luxury plank flooring and freshly painted interior and exterior. Both bathrooms have been stylishly updated, and newer windows add comfort and energy efficiency. Enjoy your private fenced patio—perfect for relaxing or entertaining—plus a peekaboo view of the 14th fairway and surrounding mountains. And this home may be eligible for the installation of a permanent foundation and the Form 433A necessary to provide mortgage financing!
Ideally ocated near the clubhouse, this home offers easy access to all the amenities that make Tri Palm Estates a sought-after 55+ community where you own the land. Ownership includes free unlimited golf on both the 18-hole and 9-hole par-3 courses for 2 deeded owners, as well as access to swimming pools and spas, tennis, pickleball, shuffleboard, basketball, and the vibrant community clubhouse featuring a banquet room, restaurant, bar, billiard room, and free Wi-Fi.
Perfectly situated near Costco, Home Depot, the Agua Caliente Rancho Mirage Casino, Eisenhower Medical Center, and Acrisure Arena—home to professional hockey and world-class entertainment. With quick I-10 access, you're minutes from shopping, dining, and attractions in Rancho Mirage, Palm Desert, and downtown Palm Springs.
Come experience the active desert lifestyle in this move-in ready Tri Palm gem!
Location
State CA
County Riverside
Area 320 - Thousand Palms
Interior
Heating Central, Forced Air
Cooling Air Conditioning, Ceiling Fan(s), Central Air
Furnishings Furnished
Fireplace false
Exterior
Garage Spaces 1.5
Pool Diving Board, Gunite, Heated, Community, In Ground
Utilities Available Water Connected, Sewer Connected, Phone Connected, Natural Gas Connected, Electricity Connected
View Y/N true
View Mountain(s)
Private Pool Yes
Building
Lot Description Close to Clubhouse
Story 1
Entry Level One
Sewer In, Connected and Paid
Architectural Style Contemporary
Level or Stories One
Others
HOA Fee Include Clubhouse
Senior Community Yes
Acceptable Financing Cash, Conventional
Listing Terms Cash, Conventional
Special Listing Condition Standard






