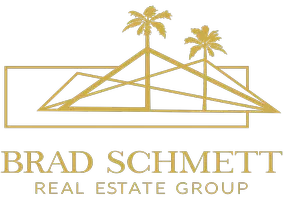
194 Green Mountain DR Palm Desert, CA 92211
3 Beds
4 Baths
2,184 SqFt
UPDATED:
Key Details
Property Type Condo
Sub Type Condominium
Listing Status Active
Purchase Type For Sale
Square Footage 2,184 sqft
Price per Sqft $324
Subdivision The Lakes Country Club
MLS Listing ID 219138071
Style Ranch
Bedrooms 3
Full Baths 3
Half Baths 1
HOA Fees $1,887/mo
HOA Y/N Yes
Year Built 1984
Lot Size 2,161 Sqft
Property Sub-Type Condominium
Property Description
The home comes fully furnished boasting a subtle color palate and features an open floor plan, enhanced by the removal of the kitchen wall. This enables todays trend of open great room concepts where everyone gets to enjoy entertaining! Kitchen cabinetry is warm and contemporary, with upgraded appliances and quartz countertops with newer appliances. Classic pendant lighting adds to this calm zen inspired space. Custom wallpaper adds warmth through the entry and living room wall adding architecrual like beauty and clean crisp lines. The common areas are adorned with beautiful wood-like flooring and boast incredible designer aspects that will captivate any aesthetic eye. All interior doors and windows have been replaced. Enjoy 3 full bedrooms, or 2 and den, all with ensuite bathrooms. Plus a powder room perfect for company.
Additionally, it includes a rare flex space for office, additional closet or craft room, PLUS it has direct garage access. The property also boasts an exclusive golf cart garage, adding incredible value and convenience. The courtyard entry is professionally landscaped yet is low maintenance. The back patio has an exterior misting system which enables full use of this outdoor space. This interior location is deep within The Lakes CC. It is quiet, safe and just steps to all of the amenities available! If you want to live on the water in So Cal, with glistening lake views, you will never find a better buy than this home!
Location
State CA
County Riverside
Area 324 - Palm Desert East
Interior
Heating Fireplace(s)
Cooling Air Conditioning, Central Air
Fireplaces Number 1
Fireplaces Type Gas Log, Living Room
Furnishings Turnkey
Fireplace true
Exterior
Exterior Feature Rain Gutters
Parking Features true
Garage Spaces 2.0
Fence Stucco Wall, Wood
Pool Fenced, In Ground, Community
Waterfront Description Lake
View Y/N true
View Lake
Private Pool Yes
Building
Lot Description Front Yard, Close to Clubhouse
Story 1
Entry Level Ground
Sewer In, Connected and Paid
Architectural Style Ranch
Level or Stories Ground
Others
HOA Fee Include Building & Grounds,Cable TV,Clubhouse,Earthquake Insurance,Insurance,Security
Senior Community No
Acceptable Financing Cash, Conventional
Listing Terms Cash, Conventional
Special Listing Condition Standard






