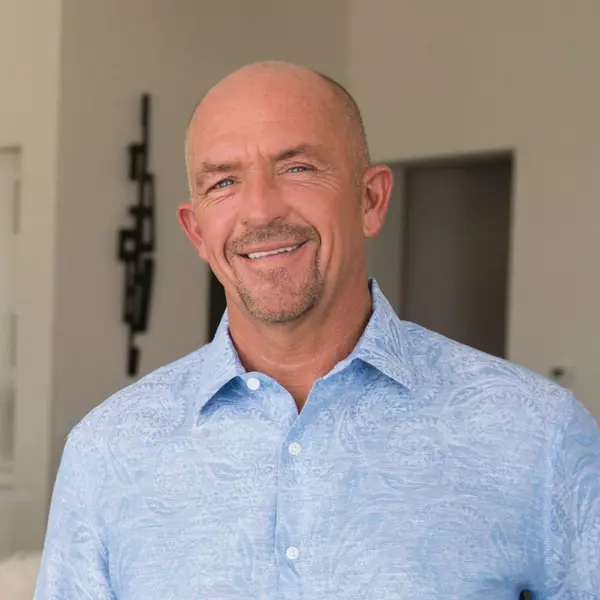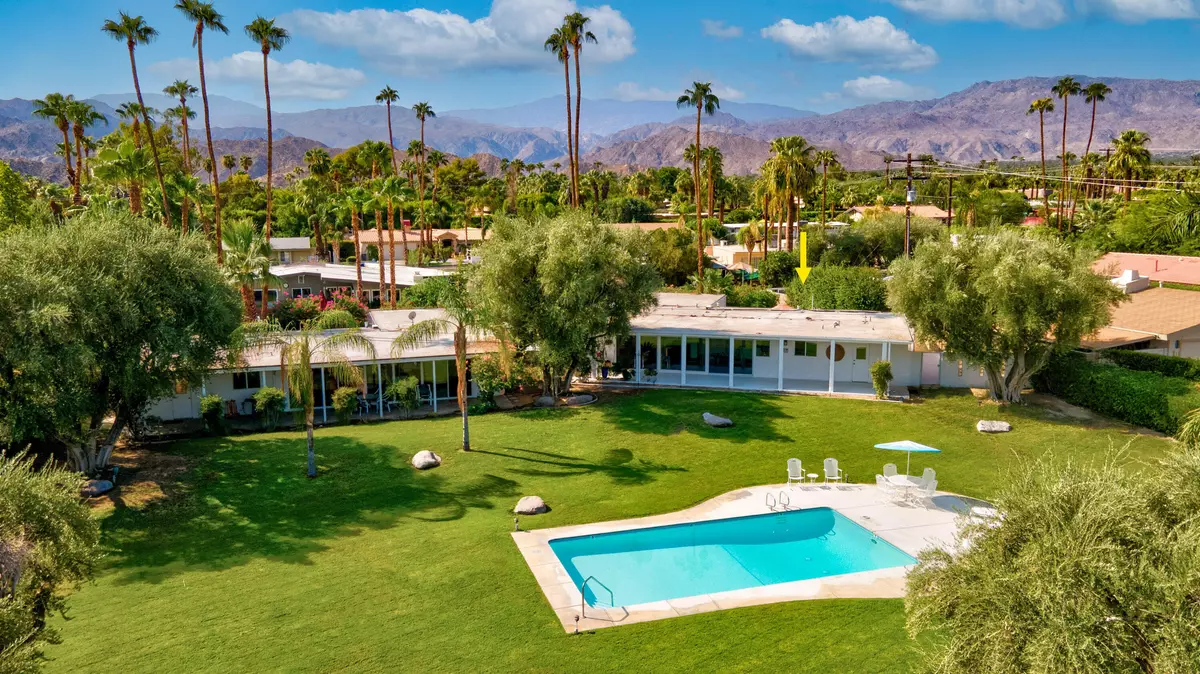
74576 Fairway DR Palm Desert, CA 92260
2 Beds
2 Baths
1,480 SqFt
UPDATED:
Key Details
Property Type Single Family Home
Sub Type Single Family Residence
Listing Status Active
Purchase Type For Sale
Square Footage 1,480 sqft
Price per Sqft $530
MLS Listing ID 219138022
Style Mid Century,Modern
Bedrooms 2
Three Quarter Bath 2
HOA Fees $500/mo
HOA Y/N Yes
Year Built 1962
Lot Size 0.260 Acres
Acres 0.26
Property Sub-Type Single Family Residence
Property Description
Location
State CA
County Riverside
Area 323 - Palm Desert South
Interior
Heating Fireplace(s), Forced Air
Cooling Air Conditioning, Ceiling Fan(s)
Fireplaces Number 1
Fireplaces Type Gas Starter, Living Room
Furnishings Turnkey
Fireplace true
Exterior
Parking Features false
Fence Brick, Fenced
Pool Gunite, Community, In Ground
View Y/N true
View Park/Green Belt, Peek-A-Boo, Pool
Private Pool Yes
Building
Lot Description Landscaped
Story 1
Entry Level Ground Level, No Unit Above
Sewer In, Connected and Paid
Architectural Style Mid Century, Modern
Level or Stories Ground Level, No Unit Above
Others
HOA Fee Include Maintenance Paid
Senior Community No
Acceptable Financing Cash, Cash to New Loan
Listing Terms Cash, Cash to New Loan
Special Listing Condition Standard






