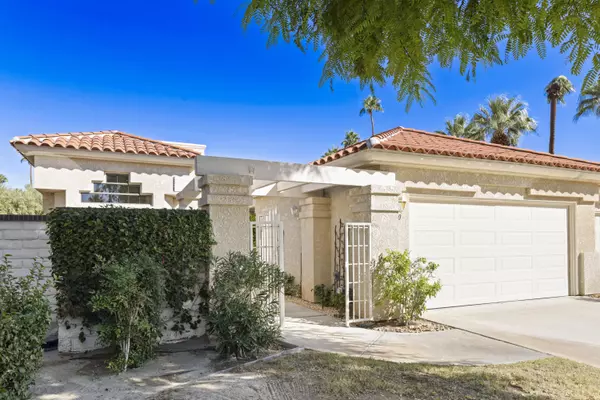
110 Celano CIR Palm Desert, CA 92211
3 Beds
3 Baths
2,019 SqFt
Open House
Sun Nov 30, 12:00pm - 3:00pm
UPDATED:
Key Details
Property Type Condo
Sub Type Condominium
Listing Status Active
Purchase Type For Sale
Square Footage 2,019 sqft
Price per Sqft $291
Subdivision Desert Falls Country Club
MLS Listing ID 219137182
Style Modern
Bedrooms 3
Full Baths 2
Half Baths 1
HOA Fees $850/mo
HOA Y/N Yes
Year Built 1992
Lot Size 3,920 Sqft
Property Sub-Type Condominium
Property Description
Stunning -looks like a Model! This property is a must see located in the heart of Palm Desert, in the desirable community called The Courtyards in Desert Falls CC. Single level condo, sharing only one wall, shows like a single-family home offering over 2,000 sqft, Full 3 bedrms, 2 full baths & a powder room. A long driveway, two car garage, & a private gated courtyard (updated landscaping from photos) entry greets you. Located in a cul-de-sac, Pristine best describes this property, naturally bright!! Vaulted ceilings throughout. Luxury vinyl plank flooring throughout. Great open floor plan! Fantastic kitchen, with slab granite counters, beautiful white shaker style cabinets set up to the ceiling! Plenty of cabinets, storage & a pantry. More than just a gorgeous kitchen, the breakfast nook overlooks the courtyard entry as well as a large window over kitchen sink looking out to the snowcapped mountains. Also, has a single French door entry! Kitchen opens to dining room and family room with gas fireplace. Large windows in dining room. Next to fireplace see a large corner space and sliding glass door to spacious private patio. All in Neutral tones. Primary bedroom/suite has a two-way fireplace- into the bathroom (also updated since photos) with separate large shower and tub. Walk in closet. Also, slider leading to back patio.
Guest bedroom located down a hallway, also with its own beautiful bathroom -(updated shower too!), and walk in closet, located on opposite side of property, nice for privacy. Third bedroom used as a den is located close to the entry. Terrific floor plan. Just across from a serene pool & spa area and a short walk to the Clubhouse, next to the Health & Fitness Ctr, tennis courts and famous pickle ball! Which is included in your monthly HOA dues along with 24 hr. security, Cable tv with premium channels, all exterior and roof. Championship golf course, semiprivate club! Several memberships available or pay as you play or dine! Healthy, well-run association. Cannot state enough what a wonderful neighborhood this is. Short term rentals not available, but monthly rentals are!
All furnishings can be available. With a location close to the JW Marriott, all kinds of shopping, several restaurants, minutes from renown Eisenhower Medical Campus, Acrisure Arena, casinos, Palm Springs A/P, and I- 10. Great as a Primary residence- or your vacation home or rental! ~Call now for your private tour! See yo
Location
State CA
County Riverside
Area 324 - Palm Desert East
Interior
Heating Forced Air, Natural Gas
Cooling Central Air
Fireplaces Number 2
Fireplaces Type Gas Log, Gas Starter, Glass Doors, See Through, Living Room
Furnishings Unfurnished
Fireplace true
Exterior
Parking Features true
Garage Spaces 2.0
Pool Community, Fenced, Safety Gate, In Ground
Utilities Available Cable TV, Water Connected, Sewer Connected, Natural Gas Connected, Electricity Connected
View Y/N false
Private Pool Yes
Building
Lot Description Landscaped, Close to Clubhouse, Cul-De-Sac, Greenbelt
Story 1
Entry Level Ground Level, No Unit Above
Sewer In, Connected and Paid
Architectural Style Modern
Level or Stories Ground Level, No Unit Above
Schools
Elementary Schools Gerald Ford
Middle Schools Palm Desert Charter
High Schools Palm Desert
Others
HOA Fee Include Building & Grounds,Cable TV,Insurance,Maintenance Paid,Security
Senior Community No
Acceptable Financing Cash, Cash to New Loan
Listing Terms Cash, Cash to New Loan
Special Listing Condition Standard






