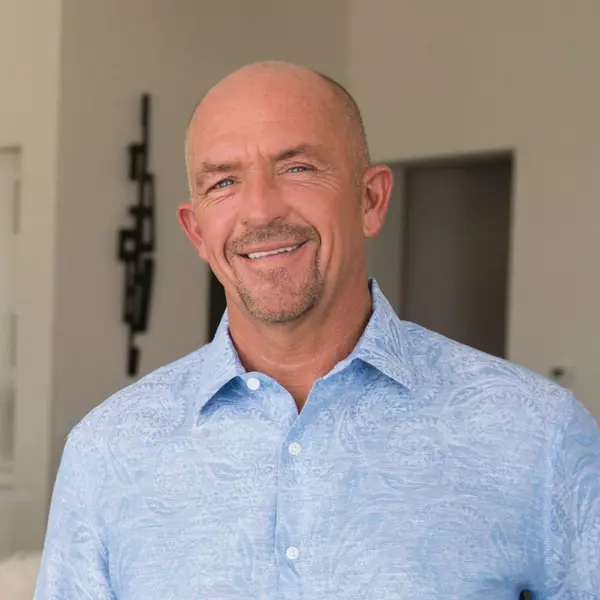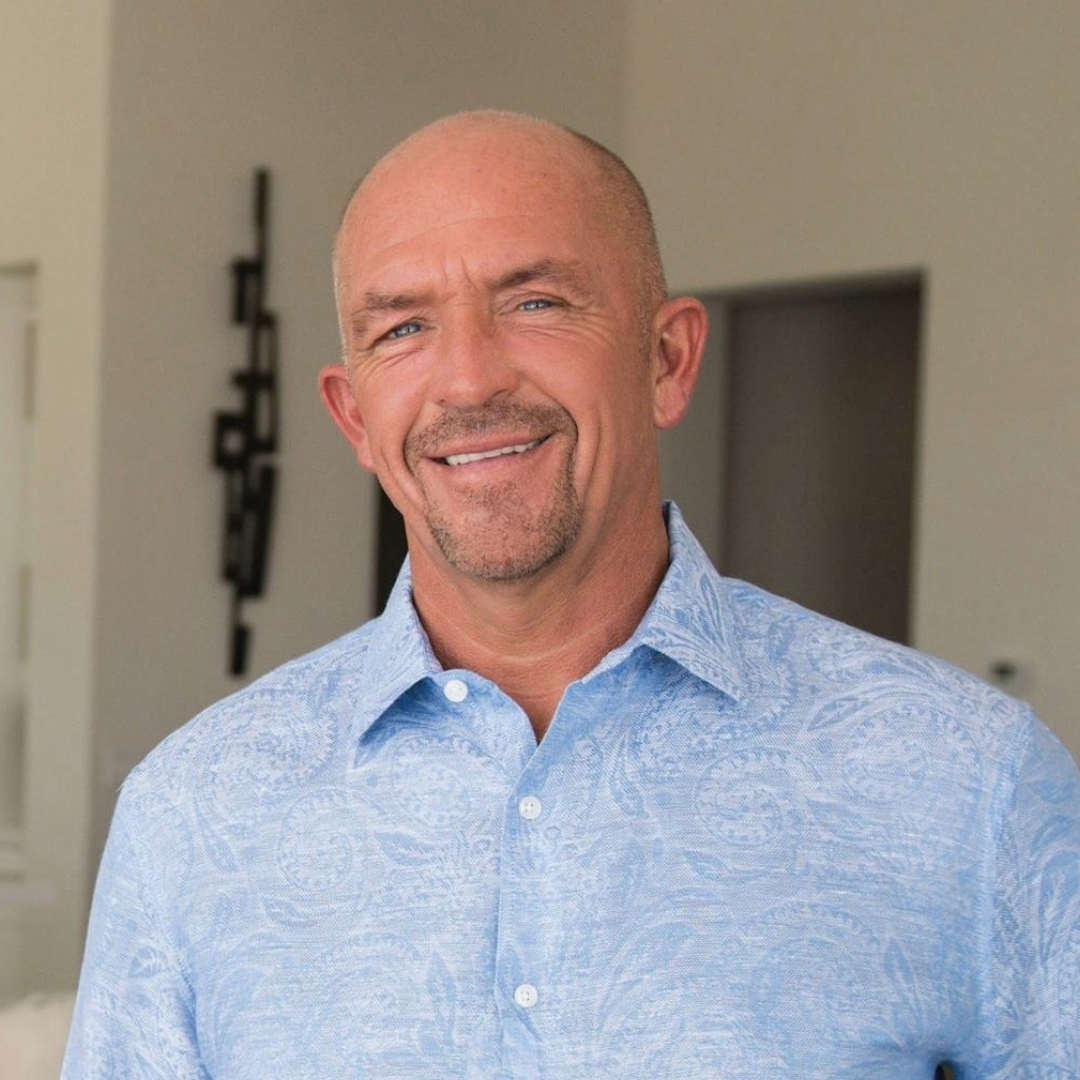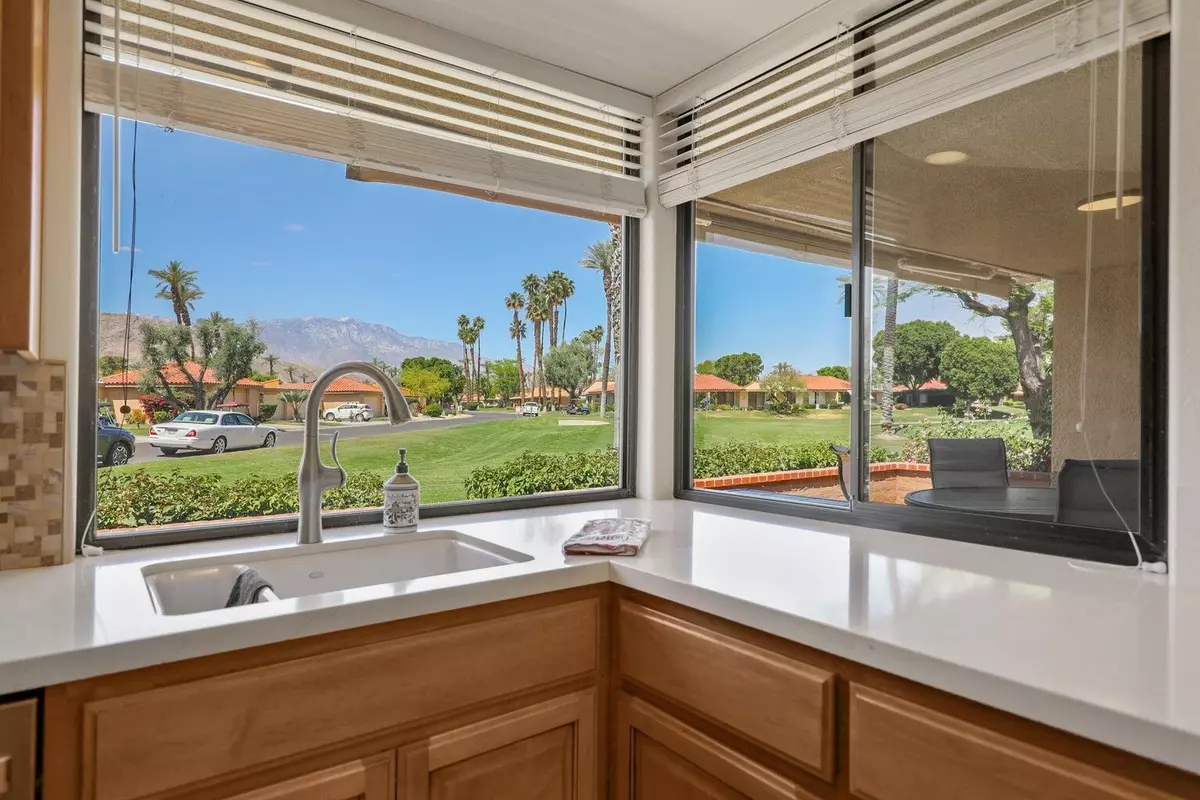
89 La Ronda DR Rancho Mirage, CA 92270
2 Beds
2 Baths
1,681 SqFt
Open House
Sat Oct 18, 12:00pm - 2:00pm
Sun Oct 19, 12:00pm - 2:00pm
UPDATED:
Key Details
Property Type Condo
Sub Type Condominium
Listing Status Active
Purchase Type For Sale
Square Footage 1,681 sqft
Price per Sqft $371
Subdivision Sunrise Country Club
MLS Listing ID 219137020
Style Spanish
Bedrooms 2
Full Baths 2
HOA Fees $1,088/mo
HOA Y/N Yes
Year Built 1975
Lot Size 2,000 Sqft
Property Sub-Type Condominium
Property Description
Welcome to this beautifully upgraded, open-concept home ideally located with breathtaking golf course and mountain views. From the moment you walk in, you'll appreciate the attention to detail and quality finishes throughout.
The remodeled kitchen is a chef's dream, featuring quartz countertops, a charming farmhouse sink, modernized cabinet and drawer faces, stylish backsplash, and stainless steel Whirlpool appliances. Enjoy morning coffee in the cozy breakfast bar, offering picturesque corner-window views.
The spacious living and dining areas seamlessly flow together, perfect for entertaining or relaxing, all while taking in the scenic backdrop. A skylight brightens the updated den, making it the perfect space for a home office or reading retreat.
The guest bathroom is tastefully refreshed with matching cabinetry, a sleek single vanity, and a tiled tub/shower combo with floor-to-ceiling tile. The guest bedroom offers comfort and style with an upgraded closet featuring built-in drawers.
Retreat to the primary suite, where an updated walk-in closet with custom built-ins is a dream for any shoe collector. The luxurious en-suite bath includes a large step-in shower with elegant floor-to-ceiling tile, expansive dual vanity, and ample storage.
Additional highlights include: handicap-accessible bathrooms, dual-pane windows and plantation shutters, tile flooring with carpeted bedrooms, plus baseboards for finished look, recessed, dimmable lighting, spacious laundry room with abundant storage, garage with custom built-in cabinetry, beautiful stone tile patio with retractable awning for year-round enjoyment.
Sunrise Country Club offers secure, guard-gated living with 746 residential condos, an 18-hole Par 64 golf course, nine championship tennis courts, ten pickleball courts, twenty-one pools and spas, plus a clubhouse featuring a dining room, lounge, grille, pro shops, and a fitness/activity center. Two new bocce ball courts add to the recreational options. Located in Rancho Mirage—the heart of the desert—the community is close to top shopping, entertainment, and health facilities. Palm Springs International Airport is only 20 minutes away.
This home offers not just comfort and functionality, but also a prime location and unbeatable views. A true gem—don't miss your chance to make it yours!
Location
State CA
County Riverside
Area 321 - Rancho Mirage
Interior
Heating Central, Forced Air, Natural Gas
Cooling Air Conditioning, Ceiling Fan(s), Central Air, Electric
Furnishings Unfurnished
Fireplace false
Exterior
Parking Features true
Garage Spaces 2.0
Fence Stucco Wall
Pool Community, Fenced, Gunite, Heated, In Ground, Lap, Safety Gate, Safety Fence
Utilities Available Cable TV, Water Connected, Sewer Connected, Phone Available, Natural Gas Connected, Electricity Connected
View Y/N true
View Golf Course, Mountain(s), Panoramic
Private Pool Yes
Building
Lot Description Landscaped, Close to Clubhouse, Corner Lot, On Golf Course
Story 1
Entry Level Ground,Ground Level, No Unit Above,One
Sewer In, Connected and Paid
Architectural Style Spanish
Level or Stories Ground, Ground Level, No Unit Above, One
Schools
School District Palm Springs Unified
Others
HOA Fee Include Building & Grounds,Cable TV,Clubhouse,Earthquake Insurance,Insurance,Security,Sewer,Trash
Senior Community No
Acceptable Financing 1031 Exchange, Cash, Cash to New Loan, Conventional, VA Loan
Listing Terms 1031 Exchange, Cash, Cash to New Loan, Conventional, VA Loan
Special Listing Condition Standard
Virtual Tour https://www.tourfactory.com/idxr3228592






