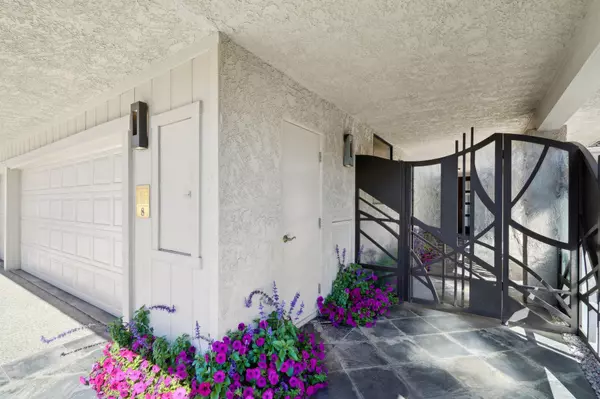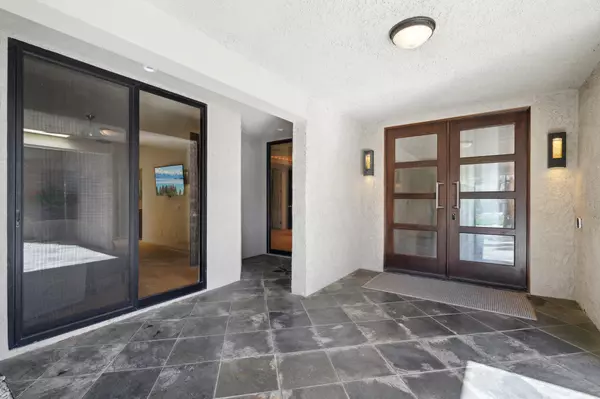
8 Rutgers CT Rancho Mirage, CA 92270
3 Beds
3 Baths
3,850 SqFt
UPDATED:
Key Details
Property Type Single Family Home
Sub Type Single Family Residence
Listing Status Active
Purchase Type For Sale
Square Footage 3,850 sqft
Price per Sqft $441
Subdivision The Springs Country Club
MLS Listing ID 219136878
Bedrooms 3
Full Baths 1
Half Baths 1
Three Quarter Bath 1
HOA Fees $1,826/mo
HOA Y/N Yes
Year Built 1978
Lot Size 5,663 Sqft
Property Sub-Type Single Family Residence
Property Description
Location
State CA
County Riverside
Area 321 - Rancho Mirage
Interior
Heating Central, Fireplace(s), Forced Air, Natural Gas
Cooling Air Conditioning, Central Air
Fireplaces Number 3
Fireplaces Type Gas, Living Room
Furnishings Furnished
Fireplace true
Exterior
Exterior Feature Solar System Owned
Parking Features false
Garage Spaces 3.0
Utilities Available Cable TV, Water Connected, Sewer Connected, Natural Gas Connected, Electricity Connected
Waterfront Description Lake
View Y/N true
View Golf Course, Lake, Mountain(s), Panoramic
Private Pool No
Building
Lot Description Premium Lot, Cul-De-Sac, Greenbelt, On Golf Course
Story 1
Entry Level One
Sewer In Street Paid, In, Connected and Paid
Level or Stories One
Schools
School District Palm Springs Unified
Others
HOA Fee Include Building & Grounds,Cable TV,Clubhouse,Earthquake Insurance,Insurance,Maintenance Paid,Security
Senior Community No
Acceptable Financing Cash, Cash to New Loan, Conventional
Listing Terms Cash, Cash to New Loan, Conventional
Special Listing Condition Standard






