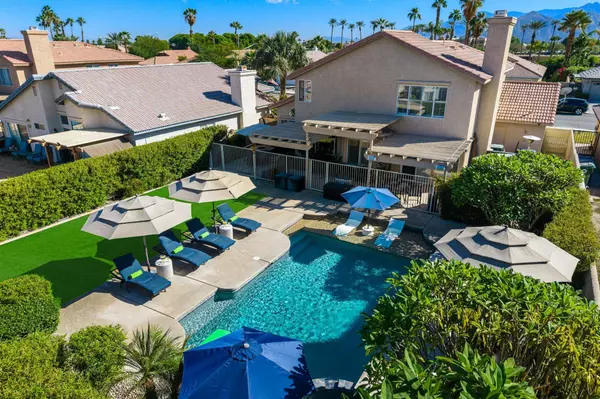
78640 Alden CIR La Quinta, CA 92253
4 Beds
3 Baths
2,162 SqFt
UPDATED:
Key Details
Property Type Single Family Home
Sub Type Single Family Residence
Listing Status Active
Purchase Type For Sale
Square Footage 2,162 sqft
Price per Sqft $312
Subdivision Acacia At La Quinta
MLS Listing ID 219136783
Bedrooms 4
Full Baths 2
Half Baths 1
HOA Y/N No
Year Built 1990
Lot Size 7,405 Sqft
Property Sub-Type Single Family Residence
Property Description
Inside, the remodeled kitchen features granite countertops, stainless steel appliances, and a charming greenhouse window that fills the space with natural light. An open living/dining area anchors the main level, while a private lounge off the kitchen showcases an upgraded fireplace, wet bar, and wine storage — a perfect space to gather and unwind.
The primary suite includes a double vanity and walk-in closet, while three additional bedrooms provide flexibility for guests, a home office, or hobbies. Additional features include an automated lighting system, interior and exterior audio system, updated guest bathrooms, and plantation shutters throughout.
With no HOA fees and just minutes from world-class golf, tennis, pickleball, hiking, dining, shopping, and Acrisure Arena events, this Acacia at La Quinta home delivers the quintessential desert lifestyle.
Location
State CA
County Riverside
Area 308 - La Quinta No Of Hwy 111
Interior
Heating Central, Fireplace(s), Zoned, Natural Gas
Cooling Air Conditioning, Ceiling Fan(s), Central Air, Zoned
Fireplaces Number 1
Fireplaces Type Gas Starter, Glass Doors
Furnishings Unfurnished
Fireplace true
Exterior
Parking Features true
Garage Spaces 3.0
Fence Block
Pool Fenced, Heated, In Ground, Private, Salt Water, Safety Fence, Waterfall, Pebble
View Y/N true
View Mountain(s), Pool
Private Pool Yes
Building
Lot Description Back Yard, Front Yard, Landscaped, Private, Cul-De-Sac
Story 2
Entry Level Two
Sewer In, Connected and Paid
Level or Stories Two
Schools
Elementary Schools Gerald Ford
Middle Schools John Glenn
High Schools La Quinta
School District Desert Sands Unified
Others
Senior Community No
Acceptable Financing Cash to New Loan
Listing Terms Cash to New Loan
Special Listing Condition Standard
Virtual Tour https://app.onepointmediagroup.com/sites/jnzqzln/unbranded






