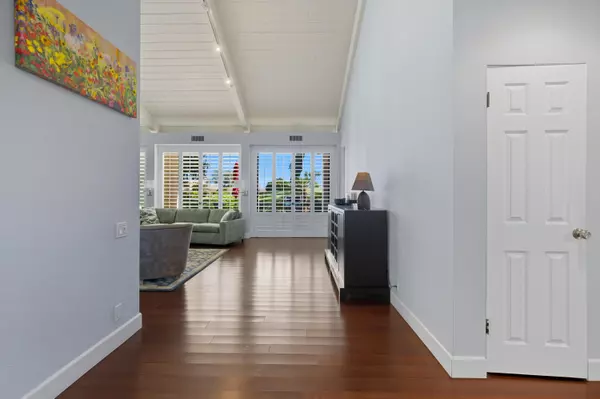
604 Desert West DR Rancho Mirage, CA 92270
3 Beds
3 Baths
2,420 SqFt
UPDATED:
Key Details
Property Type Condo
Sub Type Condominium
Listing Status Active
Purchase Type For Sale
Square Footage 2,420 sqft
Price per Sqft $297
Subdivision Mission Hills Country Club
MLS Listing ID 219136336
Bedrooms 3
Full Baths 3
HOA Fees $722/mo
HOA Y/N Yes
Land Lease Amount 5976.0
Year Built 1980
Lot Size 3,485 Sqft
Property Sub-Type Condominium
Property Description
Tastefully remodeled and thoughtfully upgraded, this elegant 3-bedroom, 3-bath home in Mission Hills Country Club offers a refined blend of modern design and timeless comfort. Positioned on the 8th green of the Tournament Course, the property takes full advantage of its golf course frontage with expansive views of the fairway and surrounding mountains. Inside, dark bamboo flooring runs throughout the open-concept layout, complementing a custom kitchen with white cabinetry, quartz countertops, modern appliances, and a built-in wet bar with a wine fridge. The living and dining areas are bright and spacious, enhanced by custom lighting and clean, modern finishes. Two of the three bedrooms feature en-suite baths with marble or tile showers, elevated vanities, and designed fixtures. The third bedroom includes built-in cabinetry and a Murphy bed, offering flexible use for guests or a home office. Generous windows and sliders bring in natural light, while plantation shutters add privacy and style. A private patio provides direct access to the greenbelt and golf course, with low-maintenance desert landscaping completing the outdoor space. The home includes NEW ACs and an attached 2-car garage and sits within a gated community offering access to pools, tennis, fitness facilities, and clubhouse amenities. HOA covers landscaping, exterior maintenance, insurance, and more. Land lease through 2121. A polished and private desert retreat in a prestigious Rancho Mirage location.
Location
State CA
County Riverside
Area 321 - Rancho Mirage
Interior
Heating Central
Cooling Air Conditioning, Ceiling Fan(s), Central Air, Dual, Zoned
Fireplaces Number 1
Fireplaces Type Gas & Wood, Living Room
Furnishings Partially
Fireplace true
Exterior
Parking Features false
Garage Spaces 2.0
Pool Heated, In Ground, Community
Utilities Available Cable TV
View Y/N true
View Golf Course, Park/Green Belt
Private Pool Yes
Building
Story 1
Entry Level One
Sewer In, Connected and Paid
Level or Stories One
Others
HOA Fee Include Building & Grounds,Cable TV,Insurance
Senior Community No
Acceptable Financing Cash, Cash to New Loan
Listing Terms Cash, Cash to New Loan
Special Listing Condition Standard






