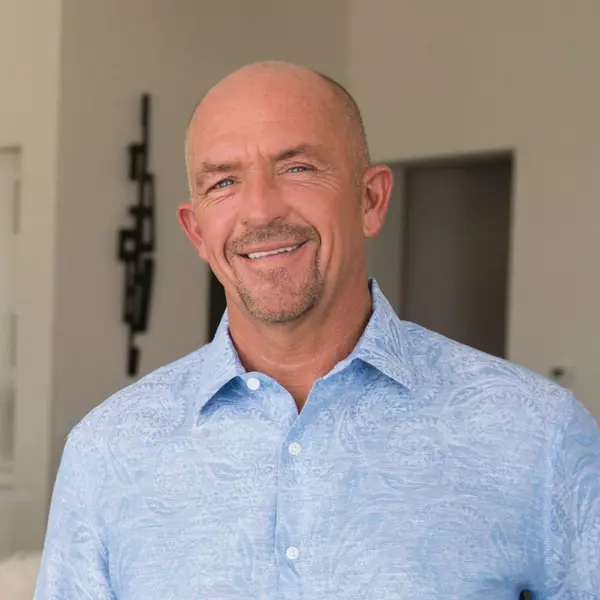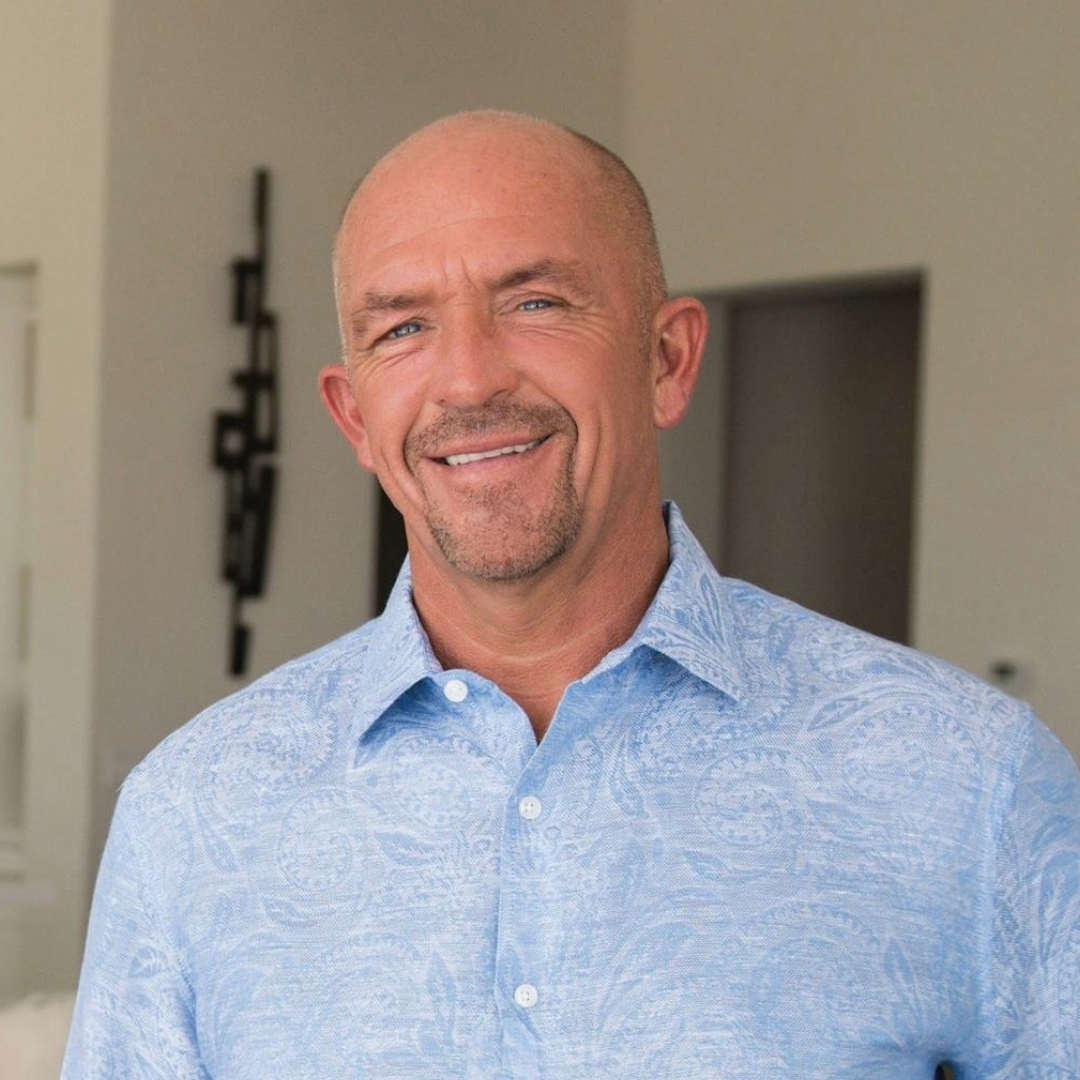
60636 Desert Shadows DR La Quinta, CA 92253
2 Beds
2 Baths
1,359 SqFt
UPDATED:
Key Details
Property Type Single Family Home
Sub Type Single Family Residence
Listing Status Active
Purchase Type For Rent
Square Footage 1,359 sqft
Subdivision Trilogy
MLS Listing ID 219135659
Style Spanish,Tuscan
Bedrooms 2
Full Baths 2
HOA Fees $1/mo
HOA Y/N Yes
Year Built 2004
Lot Size 10,890 Sqft
Property Sub-Type Single Family Residence
Property Description
Escape to this stylish, fully furnished 2BR/2BA Maurea model in the 55+ Trilogy golf community. Relax in your private backyard oasis with very private cocktail pool, hot tub, and mountain views, or enjoy resort amenities like 18 hole championship golf, spa, fitness, tennis, pickleball, onsite restaurants and more.
Inside: a turnkey kitchen, private laundry, 2-car garage, and a split-bedroom layout for ultimate privacy (king suite + queen suite). 2 bikes are included in your stay.
Monthly Rates: Special rates for summer and autumn. $50 gate transponder fee and $60/per person amenity use fee to use the Trilogy group of property amenities! Minimum 30 night stay required. Oh, and did we mention that a golf cart can be included if you need one? Ask for details.
Your desert retreat awaits—book today!
Monthly Rates: $5,700 (Nov-Apr) and $4,550 (May-Oct).
$50/night utility fee, $395 cleaning fee, $188 Admin Fee.
Location
State CA
County Riverside
Area 313 -La Quinta South Of Hwy 111
Interior
Heating Central, Fireplace(s), Forced Air, Natural Gas
Cooling Air Conditioning, Ceiling Fan(s), Central Air
Fireplaces Number 2
Fireplaces Type Blower Fan, Decorative, Fire Pit, Heatilator, Living Room, Patio
Furnishings Turnkey
Fireplace true
Exterior
Garage Spaces 2.0
Fence Block
Pool Gunite, Heated, In Ground, Private, Salt Water
Utilities Available Water Connected, Sewer Connected, Natural Gas Connected, Electricity Connected
View Y/N true
View Pool, Trees/Woods
Private Pool Yes
Building
Lot Description Premium Lot, Back Yard, Front Yard, Landscaped, Level, Private
Story 1
Entry Level Ground,One
Sewer In, Connected and Paid
Architectural Style Spanish, Tuscan
Level or Stories Ground, One
Others
HOA Fee Include Clubhouse,Security
Senior Community Yes
Special Listing Condition Standard






