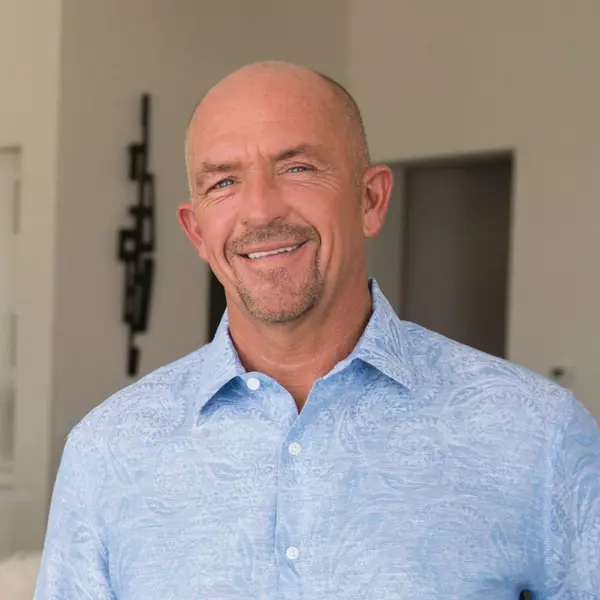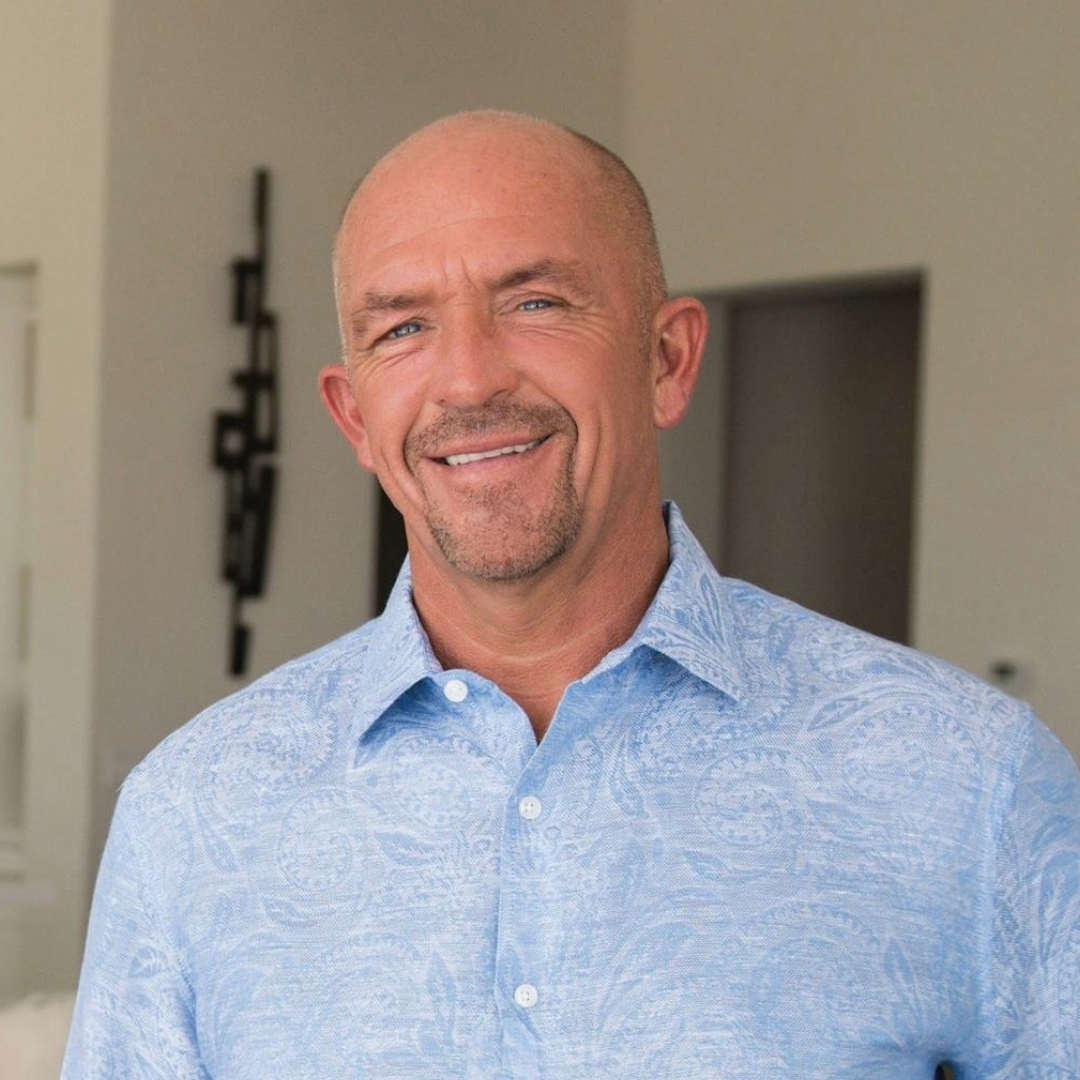
1980 S Gene Autry Palm Springs, CA 92264
3 Beds
2 Baths
1,456 SqFt
UPDATED:
Key Details
Property Type Single Family Home
Sub Type Single Family Residence
Listing Status Active
Purchase Type For Sale
Square Footage 1,456 sqft
Price per Sqft $686
Subdivision Tahquitz Creek Golf Course (33508)
MLS Listing ID OC25225714
Bedrooms 3
Full Baths 2
Construction Status Updated/Remodeled
HOA Y/N No
Year Built 1964
Lot Size 10,018 Sqft
Property Sub-Type Single Family Residence
Property Description
Discover your ideal getaway in this beautifully renovated 3-bedroom, 2-bath contemporary home located in the serene Tahquitz Creek Golf community. Originally built by the iconic Alexander Building Company in 1964, this gem has been thoughtfully transformed down to the studs in 2018 by Alfa Contempo Design, skillfully merging modern luxury with classic charm. Original floor plan for those MCM enthusiasts.
**Key Features:**
- **Sustainable Living**: Benefit from 24 owned solar panels, significantly reducing your energy costs while promoting eco-friendly living.
- **Outdoor Oasis**: Unwind in your spacious backyard, complete with multiple patios, an original massive swimming pool, hot tub, and flourishing fruit trees.
- **Ideal for Entertaining**: Experience seamless indoor/outdoor living with folding glass doors that open up to your outdoor paradise, perfect for gatherings and relaxation.
- **Elegant Interiors**: The home features 34" white porcelain tile throughout, a high-tech master suite with direct access to the backyard, and a sleek fireplace that anchors the living room. Enjoy a tranquil living environment with double-pane windows that effectively minimize outside noise.
-**Spa Soaking Tub and Luxurious Bathroom**: No expense spared in the main bathroom. Truly a Spa sanctuary to retreat after those long days.
- **Convenient Amenities**: A spacious 2-car garage and additional side parking for an RV with gates that provide ample space. Modern ceiling fans and recessed lighting enhance comfort throughout.
- **Dog-Friendly Design**: This home features built-in doggie doors, allowing your furry friends to come and go with ease. The expansive green grass in the backyard provides an ideal space for your puppies to run and play, and a secure gate ensures they have plenty of room to roam safely.
-**Located in a vibrant neighborhood**: This home is just a few blocks away from Vons, Trader Joe's & retail, excellent hiking trails, CV Link, Golfing on a Fabulous Public Course & right next to the Surf Club all help you indulge in the lively lifestyle of Palm Springs.
Location
State CA
County Riverside
Area 334 - South End Palm Springs
Rooms
Main Level Bedrooms 3
Interior
Interior Features Open Floorplan, Recessed Lighting, All Bedrooms Up, Instant Hot Water
Heating Central
Cooling Central Air
Flooring Tile
Fireplaces Type Gas, Gas Starter, Living Room
Fireplace Yes
Appliance Dishwasher, Gas Oven, Gas Range, Gas Water Heater, Tankless Water Heater
Laundry In Garage
Exterior
Garage Spaces 2.0
Garage Description 2.0
Fence Block
Pool In Ground, Private
Community Features Curbs
View Y/N Yes
View Mountain(s), Panoramic
Roof Type Composition,Shingle
Porch Covered
Total Parking Spaces 2
Private Pool Yes
Building
Lot Description Sprinklers Timer, Sprinkler System, Yard
Dwelling Type House
Story 1
Entry Level One
Sewer Public Sewer
Water Public
Architectural Style Ranch
Level or Stories One
New Construction No
Construction Status Updated/Remodeled
Schools
School District Palm Springs Unified
Others
Senior Community No
Tax ID 681143013
Acceptable Financing Cash, Conventional, FHA, VA Loan
Listing Terms Cash, Conventional, FHA, VA Loan
Special Listing Condition Standard







