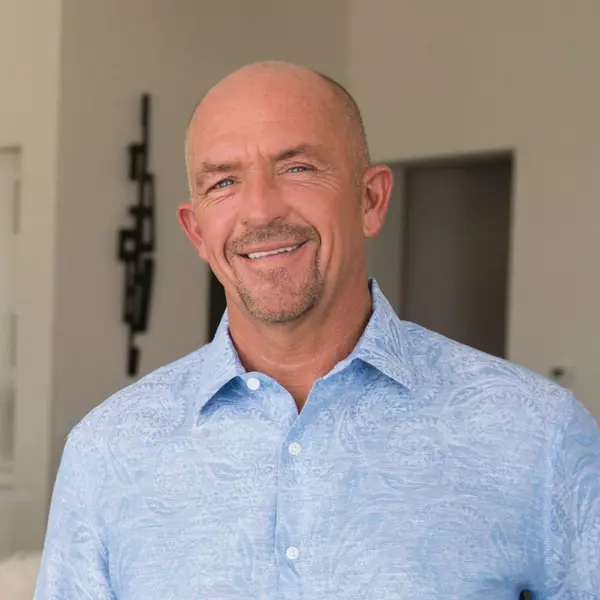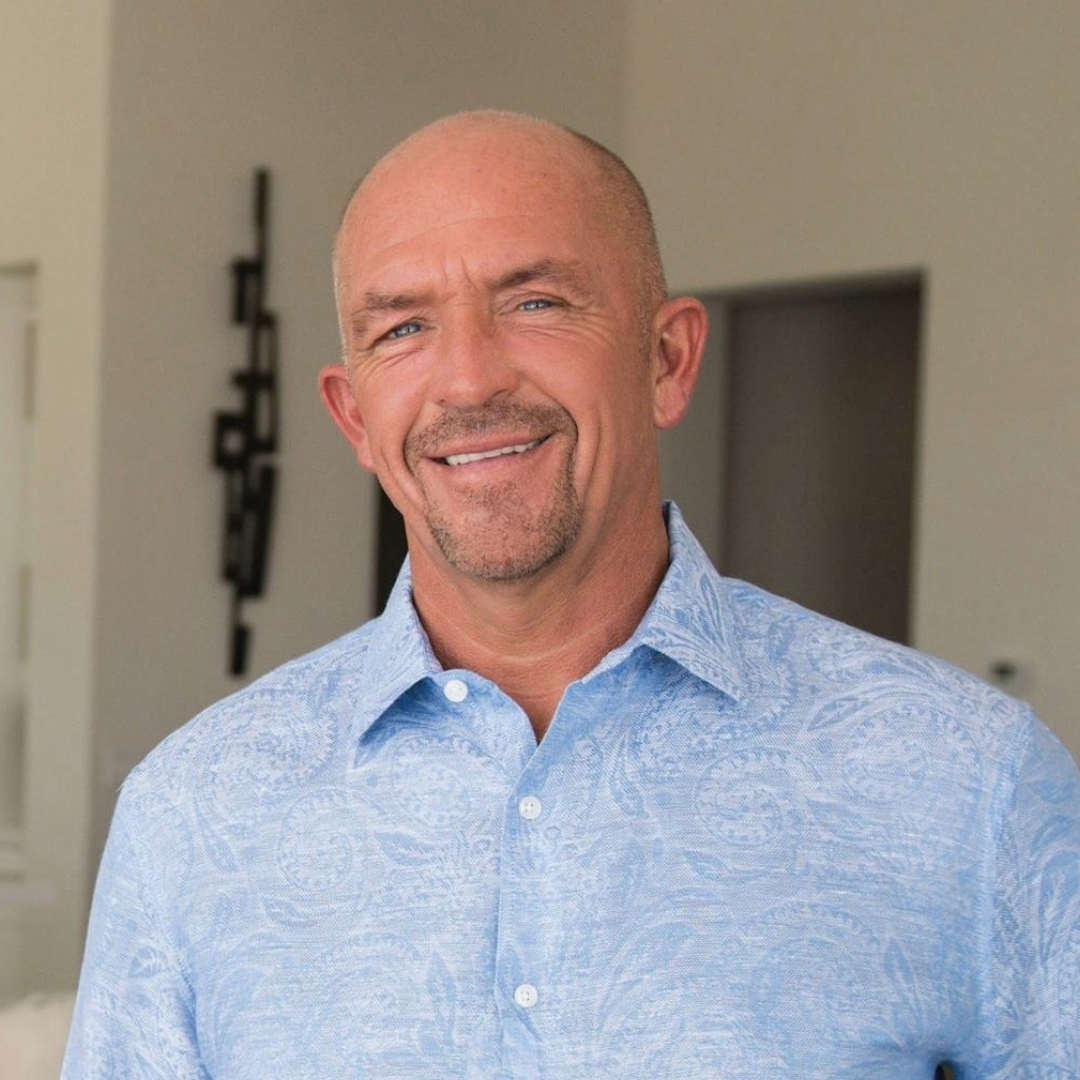
78625 Sunrise Canyon AVE Palm Desert, CA 92211
3 Beds
3 Baths
2,435 SqFt
Open House
Sun Oct 12, 12:00pm - 3:00pm
Fri Oct 10, 12:30pm - 3:00pm
UPDATED:
Key Details
Property Type Single Family Home
Sub Type Single Family Residence
Listing Status Active
Purchase Type For Sale
Square Footage 2,435 sqft
Price per Sqft $310
Subdivision Sun City
MLS Listing ID 219135294
Bedrooms 3
Full Baths 2
Three Quarter Bath 1
HOA Fees $442/qua
HOA Y/N Yes
Year Built 2000
Lot Size 8,270 Sqft
Property Sub-Type Single Family Residence
Property Description
This Beautiful Pristine ''Monaco Estate Model''
situated on an Elevated Lot on the 15th. Hole of the San Gorgonio Golf Course, South Exposure, Stunning Sunsets, and on one of the most desirable streets, centrally located near all the clubs.This Extended Monaco Floor Plan Features:
3 Bedrooms, and 2 3/4 Baths.The 3rd. Bedroom
has the option of a Den/Office. Extended Primary Suite has a Double Vanity, and Custom
Walk-In Closet, Extended Guest En-Suite Bedroom has a Private Entry within the Gated Courtyard, Great Room with Formal Dining Area, Chef's Kitchen with Island, and Adjacent Oversized Living Space with Breakfast Nook, and Built-In Entertainment Center, Skylight in kitchen, Spacious Laundry Room in house,Tandem or Side by Side Parking in Main Garage with Golf Cart Garage, The Garage has off the floor storage racks,
(The Following Is A Re-Cap With Additions Describing All The Wonderful Features This
Up-Graded Property Has To Offer)
Elevated Lot on Golf Course, Galvanized Fence Enclosure, Covered Patio, South Exposure,
Panoramic Views of Golf Course and Mountains, Stunning Sunsets, Enclosed Dog Run with Artificial Turf, Extended 2 Car Garage with off the floor Storage Racks, and Golf Cart Garage,
220 Outlet to charge EV, Daikin Mini Split 2018,
Lift Master WIFI Garage Door Opener with Keypad 2021,
Entry Foyer, Open Great Room with Dining Area, Primary Suite with Double Vanity and Walk-In Closet, Extended Guest En-Suite with Private Entry within the Gated Courtyard, The 3rd. Bedroom can be Den/Office, Chef's Kitchen, Island, Breakfast Nook and Adjacent Oversized Living Room with a Built-In Entertainment Center, Interior Freshly Painted Custom Color: Floating Feather in Velvet Finish, New Carpet, 18 Inch Tile, Energy Efficient Milgard Windows and Sliders 2017, Vanishing Screens Front Door and Patio Door, Hunter Douglas Window Treatments, Custom Shutters, High Ceilings, Recessed Lighting, Re-Circulating Hot Water, Spacious Laundry Room in house, Comfort Height Toilets, 50 gallon Water Heater 2024, Complete Irrigation System and Timer 2023, HVAC System 12/2016, Decorative Overlay on concrete Front & Rear Maintained every 5 years, Large Profile House Address Numbers, French Drains from Rear to Street, Exterior Hose Bibs replaced 2024, Property is Hardwired with (Command One Security System)
Meyer Lemon, Pink Grapefruit and Pomegranate Trees, and much more.
The Home Is Virtually Staged
Location
State CA
County Riverside
Area 307 - Palm Desert Ne
Interior
Heating Central, Forced Air
Cooling Air Conditioning, Ceiling Fan(s), Central Air
Furnishings Unfurnished
Fireplace false
Exterior
Parking Features true
Garage Spaces 3.0
Utilities Available Cable TV
View Y/N true
View Golf Course, Mountain(s), Panoramic
Private Pool No
Building
Lot Description Back Yard, Front Yard, Landscaped, Close to Clubhouse, On Golf Course
Story 1
Entry Level One
Sewer In, Connected and Paid
Level or Stories One
Others
HOA Fee Include Building & Grounds,Cable TV,Clubhouse,Security
Senior Community Yes
Acceptable Financing Cash, Contract, Conventional, Submit
Listing Terms Cash, Contract, Conventional, Submit
Special Listing Condition Standard






