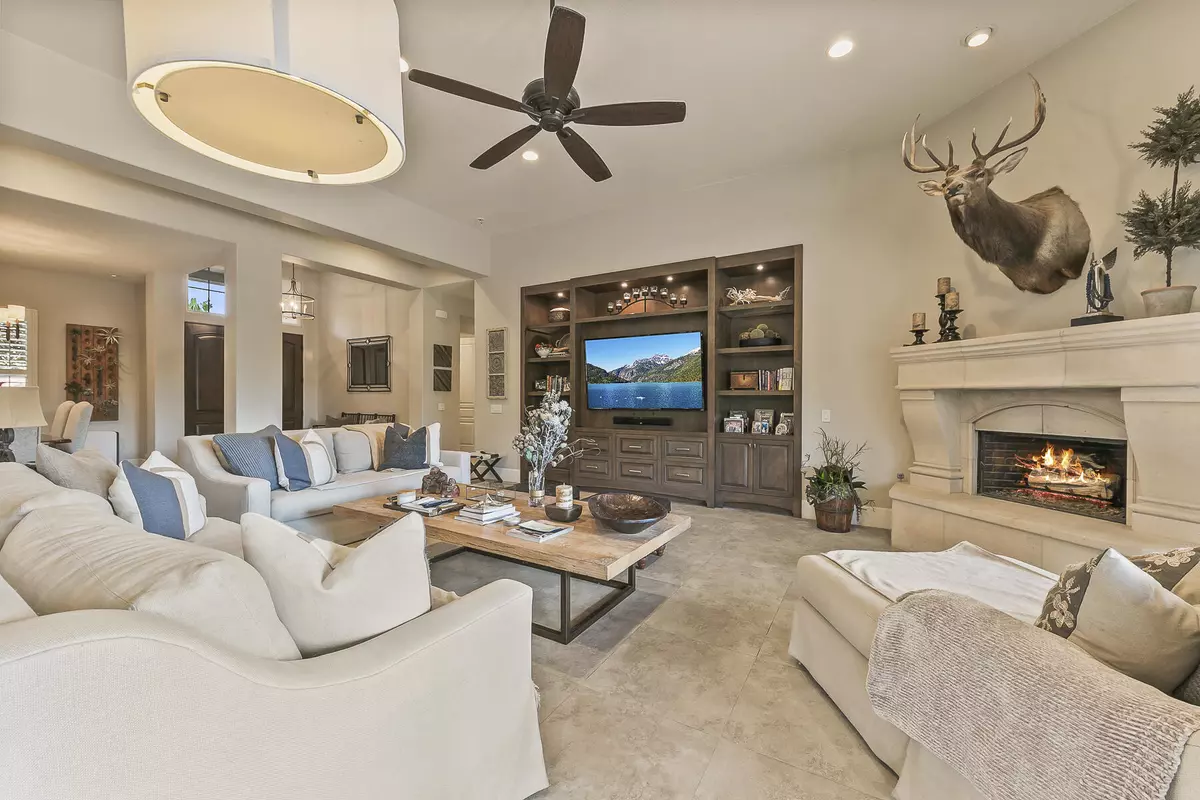49347 Gila River ST Indio, CA 92201
3 Beds
4 Baths
3,150 SqFt
UPDATED:
Key Details
Property Type Single Family Home
Sub Type Single Family Residence
Listing Status Active
Purchase Type For Sale
Square Footage 3,150 sqft
Price per Sqft $507
Subdivision Desert River Estates
MLS Listing ID 219133850
Bedrooms 3
Full Baths 3
Half Baths 1
HOA Fees $225/mo
HOA Y/N Yes
Year Built 2005
Lot Size 0.520 Acres
Property Sub-Type Single Family Residence
Property Description
Location
State CA
County Riverside
Area 314 - Indio South Of Hwy 111
Interior
Heating Central, Fireplace(s)
Cooling Central Air
Fireplaces Number 1
Fireplaces Type Gas, Living Room
Furnishings Unfurnished
Fireplace true
Exterior
Parking Features true
Garage Spaces 2.0
Pool In Ground, Private
View Y/N true
View Pool
Private Pool Yes
Building
Story 1
Entry Level Ground,One
Sewer In, Connected and Paid
Level or Stories Ground, One
Others
Senior Community No
Acceptable Financing Cash, Conventional, FHA
Listing Terms Cash, Conventional, FHA
Special Listing Condition Standard
Virtual Tour https://my.matterport.com/show/?m=qeq9ZhWP1jG





